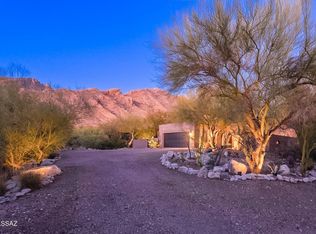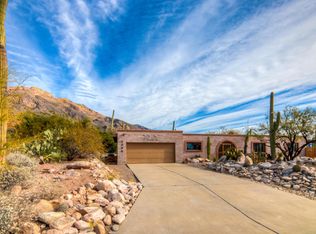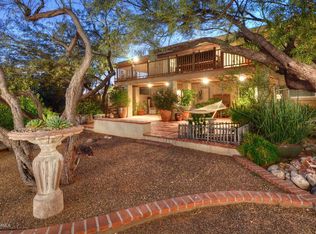Tucked away in the Coronado Foothills, this eccentric home adorned with a unique artistic creative flow, includes parts of the original 1940's adobe structure. From the moment you enter into the courtyard, you'll know that you're in for something special. Enter the home through an arched wood door (saved from an old church). This architecturally pleasing home is built around an atrium which serves as an outdoor living room. Interior style and grace are showcased throughout including the gourmet kitchen with multiple spaces for cooking and plenty of room for friends and family to gather and enjoy. Arched windows and doors capture the essence of indoor outdoor living spaces with a view from every window whether you are taking in the beautiful mature desert landscape or the rugged Catalina Foothills. Complete with remodeled bathrooms, walk-in closets and all of the modern amenities for today's living. An abundance of artistic outdoor spaces wrap around this remarkable home to take in the peaceful tranquil settings encapsulated with beautiful mature desert landscaping that will have you intoxicated.
This property is off market, which means it's not currently listed for sale or rent on Zillow. This may be different from what's available on other websites or public sources.


