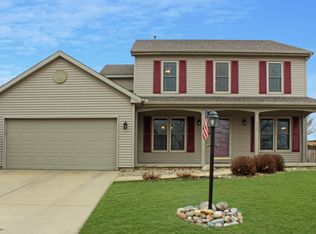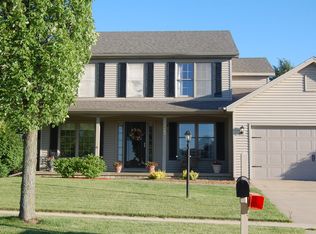Closed
$307,500
4401 Copper Ridge Rd, Champaign, IL 61822
4beds
2,250sqft
Single Family Residence
Built in 1994
0.26 Acres Lot
$361,300 Zestimate®
$137/sqft
$3,012 Estimated rent
Home value
$361,300
$343,000 - $379,000
$3,012/mo
Zestimate® history
Loading...
Owner options
Explore your selling options
What's special
This stunning home has it all and is conveniently located in Copper Ridge subdivision with easy access to restaurants, shops, Carle at the Fields and the interstate. As you walk in, you'll notice the office with beautiful French doors and a separate dining room off of the kitchen. The updated kitchen is complete with stainless steel appliances, new granite counters, breakfast bar, and bamboo flooring that flows into the living room. Upstairs you'll find new carpet throughout and four spacious bedrooms. The primary bedroom features a walk-in closet and its own bathroom with a dual vanity and separate shower and tub. The basement provides additional family living space and great storage. Step out into the oasis where you will find a pool, hot tub, fire pit, deck, patio, and gazebo - perfect for entertaining! Updates include new furnace in 2020, new windows in 2019 and roof was replaced in 2013. Don't miss out on this amazing opportunity to make this home your own!
Zillow last checked: 8 hours ago
Listing updated: May 15, 2023 at 01:02am
Listing courtesy of:
Barbara Gallivan 217-202-5999,
KELLER WILLIAMS-TREC
Bought with:
Lisa Duncan
KELLER WILLIAMS-TREC
Source: MRED as distributed by MLS GRID,MLS#: 11724793
Facts & features
Interior
Bedrooms & bathrooms
- Bedrooms: 4
- Bathrooms: 3
- Full bathrooms: 2
- 1/2 bathrooms: 1
Primary bedroom
- Features: Flooring (Carpet), Bathroom (Full)
- Level: Second
- Area: 180 Square Feet
- Dimensions: 15X12
Bedroom 2
- Features: Flooring (Carpet)
- Level: Second
- Area: 176 Square Feet
- Dimensions: 16X11
Bedroom 3
- Features: Flooring (Carpet)
- Level: Second
- Area: 144 Square Feet
- Dimensions: 12X12
Bedroom 4
- Features: Flooring (Carpet)
- Level: Second
- Area: 143 Square Feet
- Dimensions: 13X11
Breakfast room
- Features: Flooring (Hardwood)
- Level: Main
- Area: 120 Square Feet
- Dimensions: 12X10
Dining room
- Features: Flooring (Hardwood)
- Level: Main
- Area: 144 Square Feet
- Dimensions: 12X12
Other
- Features: Flooring (Carpet)
- Level: Basement
- Area: 390 Square Feet
- Dimensions: 30X13
Foyer
- Level: Main
- Area: 120 Square Feet
- Dimensions: 10X12
Kitchen
- Features: Kitchen (Eating Area-Table Space, Pantry-Closet), Flooring (Hardwood)
- Level: Main
- Area: 120 Square Feet
- Dimensions: 12X10
Laundry
- Features: Flooring (Other)
- Level: Main
- Area: 36 Square Feet
- Dimensions: 6X6
Living room
- Features: Flooring (Hardwood)
- Level: Main
- Area: 260 Square Feet
- Dimensions: 20X13
Office
- Features: Flooring (Hardwood)
- Level: Main
- Area: 143 Square Feet
- Dimensions: 11X13
Heating
- Electric, Natural Gas, Forced Air
Cooling
- Central Air
Appliances
- Included: Range, Microwave, Dishwasher, Refrigerator, Disposal
- Laundry: Main Level, Electric Dryer Hookup
Features
- Dry Bar, Walk-In Closet(s), Separate Dining Room
- Flooring: Hardwood
- Basement: Partially Finished,Crawl Space,Bath/Stubbed,Full
- Number of fireplaces: 2
- Fireplace features: Gas Log, Living Room, Basement
Interior area
- Total structure area: 3,350
- Total interior livable area: 2,250 sqft
- Finished area below ground: 550
Property
Parking
- Total spaces: 2
- Parking features: Concrete, On Site, Garage Owned, Attached, Garage
- Attached garage spaces: 2
Accessibility
- Accessibility features: No Disability Access
Features
- Stories: 2
- Patio & porch: Deck, Patio
- Exterior features: Fire Pit
- Pool features: Above Ground
- Has spa: Yes
- Spa features: Outdoor Hot Tub
- Fencing: Fenced
Lot
- Size: 0.26 Acres
- Dimensions: 78 X 135 X 84 X 135
Details
- Parcel number: 032020477005
- Special conditions: None
- Other equipment: TV-Dish, TV-Cable, Sump Pump
Construction
Type & style
- Home type: SingleFamily
- Architectural style: Traditional
- Property subtype: Single Family Residence
Materials
- Vinyl Siding
- Foundation: Concrete Perimeter
- Roof: Asphalt
Condition
- New construction: No
- Year built: 1994
Utilities & green energy
- Electric: 200+ Amp Service
- Sewer: Public Sewer
- Water: Public
Community & neighborhood
Security
- Security features: Carbon Monoxide Detector(s)
Community
- Community features: Curbs, Sidewalks, Street Paved
Location
- Region: Champaign
- Subdivision: Copper Ridge
HOA & financial
HOA
- Has HOA: Yes
- HOA fee: $125 annually
- Services included: Exterior Maintenance
Other
Other facts
- Listing terms: Cash
- Ownership: Fee Simple
Price history
| Date | Event | Price |
|---|---|---|
| 5/12/2023 | Sold | $307,500+10.2%$137/sqft |
Source: | ||
| 3/6/2023 | Pending sale | $279,000$124/sqft |
Source: | ||
| 3/2/2023 | Listed for sale | $279,000$124/sqft |
Source: | ||
Public tax history
| Year | Property taxes | Tax assessment |
|---|---|---|
| 2024 | $8,037 +5.3% | $97,080 +8.3% |
| 2023 | $7,632 +5.5% | $89,640 +7.2% |
| 2022 | $7,237 +2.5% | $83,620 +1.8% |
Find assessor info on the county website
Neighborhood: 61822
Nearby schools
GreatSchools rating
- 3/10Robeson Elementary SchoolGrades: K-5Distance: 1.5 mi
- 3/10Jefferson Middle SchoolGrades: 6-8Distance: 2.2 mi
- 6/10Centennial High SchoolGrades: 9-12Distance: 2.3 mi
Schools provided by the listing agent
- Elementary: Champaign Elementary School
- High: Champaign High School
- District: 4
Source: MRED as distributed by MLS GRID. This data may not be complete. We recommend contacting the local school district to confirm school assignments for this home.

Get pre-qualified for a loan
At Zillow Home Loans, we can pre-qualify you in as little as 5 minutes with no impact to your credit score.An equal housing lender. NMLS #10287.

