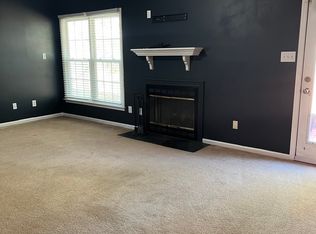Welcome to 4401 Clifton Dr A Beautiful Split-Level Home in Hope Mills! This charming 3-bedroom, 2-bathroom home features a smart split-level layout designed for both comfort and convenience. All bedrooms are located on the upper level, including a spacious primary suite with a garden tub, double vanity, and separate shower.
On the ground level, enjoy an open-concept living area with direct access to the patio and a large backyardperfect for relaxing or entertaining. The kitchen is fully equipped with white appliances, an island with extra seating, and plenty of counter space, seamlessly flowing into the living room. Conveniently located just minutes from Fort Bragg, shopping centers, restaurants, and more. Don't miss the chance to make 4401 Clifton Dr your next homeschedule a tour today!
-Availability date is subject to change based on the current occupant and any required move-in preparations. Photos may not reflect the current condition.-
No Pets.
Check out this home through our SELF-REGISTERED viewing service!
**All adult household members (18 years or older) must fill out an individual application. The application fee is $45 per person**
**Resident Benefits Package included in the rent**
By submitting your information on this page you consent to being contacted by the Property Manager and RentEngine via SMS, phone, or email.
House for rent
$1,695/mo
4401 Clifton Dr, Hope Mills, NC 28348
3beds
1,708sqft
Price may not include required fees and charges.
Single family residence
Available Sun Jun 15 2025
No pets
-- A/C
-- Laundry
2 Attached garage spaces parking
-- Heating
What's special
Separate showerIsland with extra seatingLarge backyardSpacious primary suiteDouble vanityGarden tubSmart split-level layout
- 28 days
- on Zillow |
- -- |
- -- |
Travel times
Facts & features
Interior
Bedrooms & bathrooms
- Bedrooms: 3
- Bathrooms: 2
- Full bathrooms: 2
Rooms
- Room types: Office
Interior area
- Total interior livable area: 1,708 sqft
Property
Parking
- Total spaces: 2
- Parking features: Attached, Off Street
- Has attached garage: Yes
- Details: Contact manager
Features
- Patio & porch: Patio
- Exterior features: Garden
Details
- Parcel number: 0424435994
Construction
Type & style
- Home type: SingleFamily
- Property subtype: Single Family Residence
Community & HOA
Location
- Region: Hope Mills
Financial & listing details
- Lease term: 1 Year
Price history
| Date | Event | Price |
|---|---|---|
| 5/9/2025 | Listed for rent | $1,695$1/sqft |
Source: Zillow Rentals | ||
| 6/12/2018 | Sold | $130,000-11%$76/sqft |
Source: | ||
| 5/16/2018 | Pending sale | $146,000$85/sqft |
Source: Keller Williams Realty Fayetteville #541798 | ||
| 5/14/2018 | Listed for sale | $146,000+0.7%$85/sqft |
Source: KELLER WILLIAMS REALTY (FAYETTEVILLE) #541798 | ||
| 2/1/2005 | Sold | $145,000$85/sqft |
Source: Public Record | ||
![[object Object]](https://photos.zillowstatic.com/fp/2db4a05571cfdc22ce025b4284a1db58-p_i.jpg)
