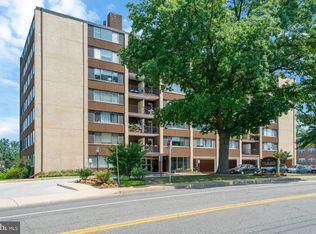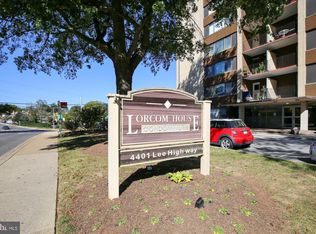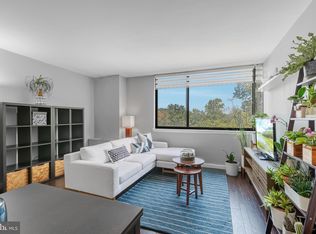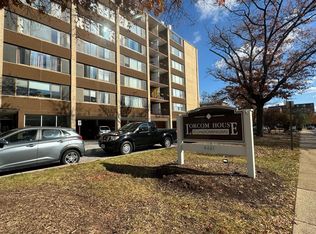Sold for $349,000
$349,000
4401 Cherry Hill Rd APT 27, Arlington, VA 22207
2beds
1,025sqft
Condominium
Built in 1965
-- sqft lot
$350,300 Zestimate®
$340/sqft
$2,094 Estimated rent
Home value
$350,300
$333,000 - $368,000
$2,094/mo
Zestimate® history
Loading...
Owner options
Explore your selling options
What's special
This tastefully updated, exceptionally spacious condo with a mid-century modern aesthetic offers 1,025 sq ft of updated, open concept living space. The well laid out corner unit floor plan offers a foyer entry with coat closet, handy office area, sweeping living room and a separate dining area, all highlighted by handsome updated flooring and oversized windows. The stylishly renovated kitchen boasts stainless steel appliances, Carrera marble countertops, and crisp white cabinetry, while the generously sized bedrooms offer relaxing new carpeting and ample natural light. The updated ceramic bath and tasteful paint finishes add to the condo’s appeal. Step outside onto the private covered balcony—an ideal spot for enjoying morning coffee, dining al fresco, or container gardening. Additional conveniences include reserved covered parking right outside the door (space #22), a supplemental storage unit (#27), package room, building party room, lovely renovated lobby with modern pass code door entry and on-site laundry facilities. Monthly condo fee covers all utilities (electricity, gas, water, sewer, refuse & recycling) along with building amenities. Conveniently located, this home is just half a block from the charming Lee Heights shops and cafes, with Metrobus access right outside the front door. Plus, you're just over a mile from the vibrant Ballston Quarter and the Orange Line Metro corridor, providing easy access to dining, shopping, Metrorail and entertainment.
Zillow last checked: 8 hours ago
Listing updated: May 23, 2025 at 01:10pm
Listed by:
David Lloyd 703-593-3204,
Weichert, REALTORS,
Co-Listing Agent: Suzanne Sykes 703-725-3014,
Weichert, REALTORS
Bought with:
Damon Nicholas, 0225136129
EXP Realty, LLC
Source: Bright MLS,MLS#: VAAR2055354
Facts & features
Interior
Bedrooms & bathrooms
- Bedrooms: 2
- Bathrooms: 1
- Full bathrooms: 1
- Main level bathrooms: 1
- Main level bedrooms: 2
Primary bedroom
- Features: Flooring - Carpet
- Level: Main
- Area: 176 Square Feet
- Dimensions: 16 x 11
Bedroom 2
- Features: Flooring - Carpet
- Level: Main
- Area: 140 Square Feet
- Dimensions: 14 x 10
Bathroom 1
- Features: Flooring - Ceramic Tile, Bathroom - Tub Shower
- Level: Main
Dining room
- Features: Balcony Access
- Level: Main
- Area: 88 Square Feet
- Dimensions: 11 x 8
Foyer
- Level: Main
Kitchen
- Features: Flooring - Ceramic Tile, Kitchen - Gas Cooking
- Level: Main
- Area: 63 Square Feet
- Dimensions: 9 x 7
Living room
- Level: Main
- Area: 294 Square Feet
- Dimensions: 21 x 14
Heating
- Wall Unit, Electric
Cooling
- Wall Unit(s), Electric
Appliances
- Included: Dishwasher, Disposal, Microwave, Oven/Range - Gas, Refrigerator, Stainless Steel Appliance(s), Cooktop, Gas Water Heater
- Laundry: Common Area
Features
- Open Floorplan
- Flooring: Ceramic Tile, Carpet, Wood
- Has basement: No
- Has fireplace: No
Interior area
- Total structure area: 1,025
- Total interior livable area: 1,025 sqft
- Finished area above ground: 1,025
- Finished area below ground: 0
Property
Parking
- Total spaces: 2
- Parking features: Assigned, Parking Lot
- Details: Assigned Parking, Assigned Space #: 22
Accessibility
- Accessibility features: None
Features
- Levels: One
- Stories: 1
- Exterior features: Balcony
- Pool features: None
- Has view: Yes
- View description: City
Details
- Additional structures: Above Grade, Below Grade
- Parcel number: 07001034
- Zoning: RA6-15
- Special conditions: Standard
Construction
Type & style
- Home type: Condo
- Architectural style: Mid-Century Modern
- Property subtype: Condominium
- Attached to another structure: Yes
Materials
- Brick, Concrete
Condition
- Very Good
- New construction: No
- Year built: 1965
Utilities & green energy
- Sewer: Public Sewer
- Water: Public
Community & neighborhood
Location
- Region: Arlington
- Subdivision: Lorcom House
HOA & financial
HOA
- Has HOA: No
- Amenities included: Elevator(s), Storage, Party Room, Storage Bin, Laundry, Reserved/Assigned Parking
- Services included: Common Area Maintenance, Electricity, Gas, Heat, Maintenance Grounds, Management, Parking Fee, Reserve Funds, Sewer, Snow Removal, Trash, Water, Air Conditioning, Maintenance Structure, Lawn Care Front, Lawn Care Rear, Lawn Care Side
- Association name: Lorcom House
Other fees
- Condo and coop fee: $725 monthly
Other
Other facts
- Listing agreement: Exclusive Right To Sell
- Ownership: Condominium
Price history
| Date | Event | Price |
|---|---|---|
| 5/22/2025 | Sold | $349,000$340/sqft |
Source: | ||
| 4/24/2025 | Contingent | $349,000$340/sqft |
Source: | ||
| 4/10/2025 | Listed for sale | $349,000$340/sqft |
Source: | ||
Public tax history
Tax history is unavailable.
Neighborhood: Waverly Hills
Nearby schools
GreatSchools rating
- 9/10Glebe Elementary SchoolGrades: PK-5Distance: 0.5 mi
- 7/10Dorothy Hamm MiddleGrades: 6-8Distance: 0.3 mi
- 9/10Yorktown High SchoolGrades: 9-12Distance: 1.3 mi
Schools provided by the listing agent
- Elementary: Glebe
- Middle: Dorothy Hamm
- High: Yorktown
- District: Arlington County Public Schools
Source: Bright MLS. This data may not be complete. We recommend contacting the local school district to confirm school assignments for this home.
Get a cash offer in 3 minutes
Find out how much your home could sell for in as little as 3 minutes with a no-obligation cash offer.
Estimated market value$350,300
Get a cash offer in 3 minutes
Find out how much your home could sell for in as little as 3 minutes with a no-obligation cash offer.
Estimated market value
$350,300



