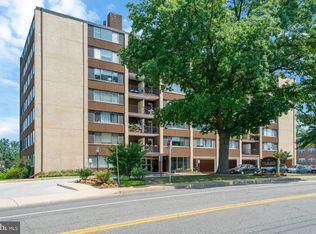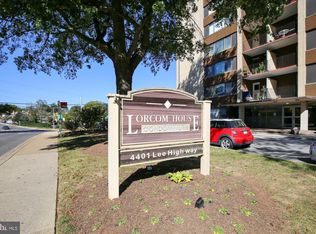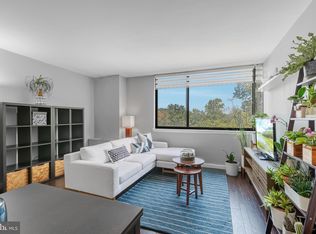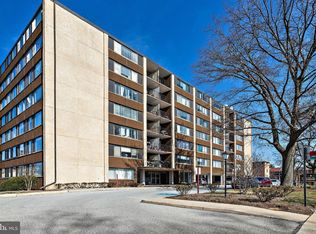Sold for $185,000
$185,000
4401 Cherry Hill Rd APT 25, Arlington, VA 22207
1beds
627sqft
Condominium
Built in 1965
-- sqft lot
$185,400 Zestimate®
$295/sqft
$1,735 Estimated rent
Home value
$185,400
$171,000 - $200,000
$1,735/mo
Zestimate® history
Loading...
Owner options
Explore your selling options
What's special
An INVESTOR DELIGHT right in the heart of Arlington!! Guaranteed Tenant until June 2026 for $1,500 a month based on current agreement with the seller. That means no need for renovations for quite some time. The unit is in good condition and just needs minor renovation once the tenant moves out. Same tenant since the seller bought the property. Convenient and functional floor plan perfect for a single or a couple starting their home ownership. Secured locked building and lots of parking spaces. All utilities included. Pets are allowed according to the Management guidelines. Common Washer and Dryer on the Ground Floor but has an option to install upon application and subject to Management's approval. It has a Party Room that can be rented and extra assigned storage on the Ground floor. Metro Bus Stop and ART at the front of the building for commuters easy access. Local shops and multiple shopping centers all around the area. CONDO is NOT FHA APPROVED..
Zillow last checked: 8 hours ago
Listing updated: June 28, 2025 at 01:37am
Listed by:
Jocelyn Porteria 571-432-8335,
Fairfax Realty Select
Bought with:
Chris Craddock, 0225207192
EXP Realty, LLC
Sondor Chong
EXP Realty, LLC
Source: Bright MLS,MLS#: VAAR2050888
Facts & features
Interior
Bedrooms & bathrooms
- Bedrooms: 1
- Bathrooms: 1
- Full bathrooms: 1
- Main level bathrooms: 1
- Main level bedrooms: 1
Dining room
- Level: Main
Kitchen
- Level: Main
Living room
- Level: Main
Heating
- Baseboard, Natural Gas
Cooling
- Central Air, Electric
Appliances
- Included: Disposal, Refrigerator, Cooktop, Gas Water Heater
- Laundry: In Basement
Features
- Flooring: Hardwood, Tile/Brick
- Has basement: No
- Has fireplace: No
Interior area
- Total structure area: 627
- Total interior livable area: 627 sqft
- Finished area above ground: 627
- Finished area below ground: 0
Property
Parking
- Total spaces: 2
- Parking features: Unassigned, Paved, Private, Parking Lot
Accessibility
- Accessibility features: Accessible Elevator Installed
Features
- Levels: One
- Stories: 1
- Pool features: None
Details
- Additional structures: Above Grade, Below Grade
- Parcel number: 07001032
- Zoning: RA6-15
- Special conditions: Standard
Construction
Type & style
- Home type: Condo
- Property subtype: Condominium
- Attached to another structure: Yes
Materials
- Brick
Condition
- Good
- New construction: No
- Year built: 1965
Utilities & green energy
- Sewer: Public Sewer
- Water: Public
- Utilities for property: Electricity Available, Natural Gas Available, Sewer Available, Water Available
Community & neighborhood
Security
- Security features: Main Entrance Lock, Smoke Detector(s)
Location
- Region: Arlington
- Subdivision: Lorcom House
HOA & financial
HOA
- Has HOA: No
- Amenities included: Elevator(s), Storage, Party Room
- Services included: Air Conditioning, Electricity, Maintenance Structure, Gas, Heat, Insurance, Maintenance Grounds, Management, Parking Fee, Snow Removal, Trash, Water
- Association name: Lorcom House Condominium
Other fees
- Condo and coop fee: $494 monthly
Other
Other facts
- Listing agreement: Exclusive Right To Sell
- Listing terms: Cash,Conventional,Other
- Ownership: Condominium
Price history
| Date | Event | Price |
|---|---|---|
| 6/27/2025 | Sold | $185,000-9.8%$295/sqft |
Source: | ||
| 6/12/2025 | Contingent | $205,000$327/sqft |
Source: | ||
| 2/21/2025 | Price change | $205,000-6.8%$327/sqft |
Source: | ||
| 11/22/2024 | Listed for sale | $220,000$351/sqft |
Source: | ||
Public tax history
Tax history is unavailable.
Neighborhood: Waverly Hills
Nearby schools
GreatSchools rating
- 9/10Glebe Elementary SchoolGrades: PK-5Distance: 0.5 mi
- 7/10Dorothy Hamm MiddleGrades: 6-8Distance: 0.3 mi
- 9/10Yorktown High SchoolGrades: 9-12Distance: 1.3 mi
Schools provided by the listing agent
- District: Arlington County Public Schools
Source: Bright MLS. This data may not be complete. We recommend contacting the local school district to confirm school assignments for this home.
Get a cash offer in 3 minutes
Find out how much your home could sell for in as little as 3 minutes with a no-obligation cash offer.
Estimated market value$185,400
Get a cash offer in 3 minutes
Find out how much your home could sell for in as little as 3 minutes with a no-obligation cash offer.
Estimated market value
$185,400



