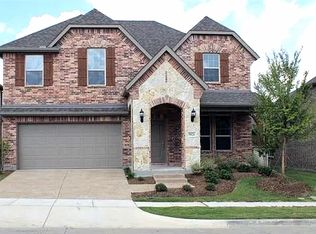Prime Location
Just 100 yards from the brand-new Lindsey Elementary (Allen ISD)
5 minutes to Allen Premium Outlets & Walmart
6 minutes to Kroger; 12 minutes to Stonebriar Centre & McKinney Town Lake
Corner of 121 Tollway & Hwy-75 easy access to all of DFW
Thoughtful Layout
2 Main-Floor Bedrooms: Ideal for a home office or guest suite
Huge Game Room & Loft: Upstairs family hangout with soaring ceilings
5 Spacious Bedrooms: High ceilings and custom closet space
Entertainer's Kitchen
Expansive island and counters perfect for holiday gatherings and weeknight meals
All appliances included and brand-new carpet throughout
Outdoor Oasis
Private backyard with built-in doggie door your pets will love it!
Eco-friendly water system delivers pure, drinkable water straight from the tap
Resort-Style Community
Kids' pools, clubhouse, playgrounds, and walking trails
Safe, gated environment with neighbors who care
Move-In Ready
Fresh carpet installed just bring your furniture and start making memories!
Available immediately. Don't miss this opportunity to live in a top-tier neighborhood with exceptional schools, shopping, and recreation.
Message me today to schedule your private tour! Serious inquiries only, please.
Rent negotiable depending on duration of lease. Lease duration must be at-least 1 year.Pets are permitted with a pet deposit non refundable. No smoking allowed Screening criteria include 3x monthly rent of verifiable income, 600+ credit score, clean rental and criminal history. $50 application fee - all over 18 must apply.
Renter pays utility bills (water, electricity, gas, lawn mow, renters insurances).
Home owner pays other bills such as HOA fees, Home Hazard insurances, Home owners insurances, Property taxes
House for rent
Accepts Zillow applications
$3,500/mo
4401 Cannock Dr, McKinney, TX 75070
5beds
3,276sqft
Price may not include required fees and charges.
Single family residence
Available now
Dogs OK
Central air
In unit laundry
Attached garage parking
-- Heating
What's special
Private backyardBuilt-in doggie doorExpansive island and counters
- 37 days
- on Zillow |
- -- |
- -- |
Travel times
Facts & features
Interior
Bedrooms & bathrooms
- Bedrooms: 5
- Bathrooms: 4
- Full bathrooms: 4
Cooling
- Central Air
Appliances
- Included: Dishwasher, Dryer, Washer
- Laundry: In Unit
Interior area
- Total interior livable area: 3,276 sqft
Property
Parking
- Parking features: Attached, Off Street
- Has attached garage: Yes
- Details: Contact manager
Features
- Exterior features: Electricity not included in rent, Gas not included in rent, Water not included in rent
Details
- Parcel number: R812000G00801
Construction
Type & style
- Home type: SingleFamily
- Property subtype: Single Family Residence
Community & HOA
Location
- Region: Mckinney
Financial & listing details
- Lease term: 1 Year
Price history
| Date | Event | Price |
|---|---|---|
| 5/22/2025 | Listed for rent | $3,500+6.1%$1/sqft |
Source: Zillow Rentals | ||
| 3/28/2025 | Listing removed | $3,300$1/sqft |
Source: Zillow Rentals | ||
| 3/24/2025 | Listed for rent | $3,300$1/sqft |
Source: Zillow Rentals | ||
| 9/28/2022 | Listing removed | -- |
Source: Zillow Rental Manager | ||
| 8/22/2022 | Price change | $3,300-5.7%$1/sqft |
Source: Zillow Rental Manager | ||
![[object Object]](https://photos.zillowstatic.com/fp/2fac1335027d55bc86089b694bebf734-p_i.jpg)
