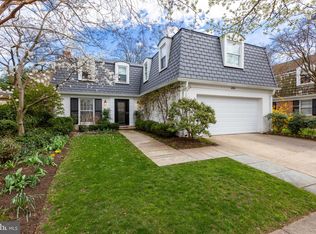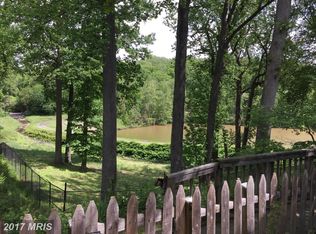Sold for $1,650,000 on 02/03/25
$1,650,000
4401 Boxwood Rd, Bethesda, MD 20816
3beds
3,267sqft
Single Family Residence
Built in 1973
7,010 Square Feet Lot
$1,632,300 Zestimate®
$505/sqft
$5,711 Estimated rent
Home value
$1,632,300
$1.49M - $1.80M
$5,711/mo
Zestimate® history
Loading...
Owner options
Explore your selling options
What's special
Finally, a highly sought-after charming stone front Cape Cod style home with a main level primary bedroom suite and a 2-car side load garage on a beautiful corner lot within the Overlook community. Welcoming foyer entry, an expansive formal living room (with bay window and gas fireplace), a formal dining room (with bay window), the main level primary bedroom suite (with bay window, walk-in closet and updated full bath), renovated powder room/half bath, a family room open to the breakfast room & den area (with 2-sided gas fireplace, vaulted ceilings and wall of windows/sliders), updated kitchen (with new flooring, recessed lights and granite countertops) and exit door to the 2-car garage. Enjoy backyard entertaining on the private expanded slate terrace with reservoir views! The upper level encompasses 2 generously sized bedrooms with updated ensuite full baths and a walk-in hall closet. The lower level has a large recreation room (with new flooring), an updated full bath, a laundry room, and a large storage room. Other amenities/upgrades include the new HVAC system (gas furnace & central air), hardwood floors throughout the main & upper levels, and the freshly painted exterior. The Overlook community is tucked within the Westmoreland Hills subdivision. It has a neighborhood pool, playground, neighborhood events, scenic trails & walking paths, plus access to the Capital Crescent walking/biking trail. The yearly Overlook HOA fee is $1,950.
Zillow last checked: 8 hours ago
Listing updated: February 04, 2025 at 06:48am
Listed by:
Jamie Coley 202-669-1331,
Long & Foster Real Estate, Inc.,
Listing Team: Heller Coley Reed Team
Bought with:
Erich Cabe, 581456
Compass
Source: Bright MLS,MLS#: MDMC2152432
Facts & features
Interior
Bedrooms & bathrooms
- Bedrooms: 3
- Bathrooms: 5
- Full bathrooms: 4
- 1/2 bathrooms: 1
- Main level bathrooms: 2
- Main level bedrooms: 1
Basement
- Area: 912
Heating
- Forced Air, Natural Gas
Cooling
- Central Air, Ceiling Fan(s), Electric
Appliances
- Included: Microwave, Dishwasher, Disposal, Dryer, Oven/Range - Gas, Refrigerator, Stainless Steel Appliance(s), Washer, Gas Water Heater
- Laundry: Lower Level, Laundry Room
Features
- Ceiling Fan(s), Entry Level Bedroom, Formal/Separate Dining Room, Primary Bath(s), Recessed Lighting, Walk-In Closet(s)
- Flooring: Hardwood, Luxury Vinyl, Ceramic Tile, Wood
- Windows: Bay/Bow, Double Pane Windows, Skylight(s)
- Basement: Connecting Stairway,Finished
- Number of fireplaces: 2
- Fireplace features: Brick, Gas/Propane, Mantel(s)
Interior area
- Total structure area: 3,779
- Total interior livable area: 3,267 sqft
- Finished area above ground: 2,867
- Finished area below ground: 400
Property
Parking
- Total spaces: 2
- Parking features: Garage Faces Side, Attached
- Attached garage spaces: 2
Accessibility
- Accessibility features: Other
Features
- Levels: Three
- Stories: 3
- Patio & porch: Terrace
- Exterior features: Sidewalks, Street Lights
- Pool features: Community
Lot
- Size: 7,010 sqft
Details
- Additional structures: Above Grade, Below Grade
- Parcel number: 160700548900
- Zoning: R60
- Special conditions: Standard
Construction
Type & style
- Home type: SingleFamily
- Architectural style: Cape Cod
- Property subtype: Single Family Residence
Materials
- Stone, Aluminum Siding
- Foundation: Permanent, Crawl Space
- Roof: Asphalt
Condition
- Very Good
- New construction: No
- Year built: 1973
Utilities & green energy
- Sewer: Public Sewer
- Water: Public
Community & neighborhood
Location
- Region: Bethesda
- Subdivision: Westmoreland Hills
HOA & financial
HOA
- Has HOA: Yes
- HOA fee: $1,950 annually
- Amenities included: Common Grounds, Jogging Path, Pool, Tot Lots/Playground
- Services included: Common Area Maintenance, Pool(s), Reserve Funds
- Association name: OVERLOOK HOA
Other
Other facts
- Listing agreement: Exclusive Right To Sell
- Ownership: Fee Simple
Price history
| Date | Event | Price |
|---|---|---|
| 2/3/2025 | Sold | $1,650,000-1.5%$505/sqft |
Source: | ||
| 1/10/2025 | Pending sale | $1,675,000$513/sqft |
Source: | ||
| 12/26/2024 | Contingent | $1,675,000$513/sqft |
Source: | ||
| 12/13/2024 | Price change | $1,675,000-1.4%$513/sqft |
Source: | ||
| 12/2/2024 | Price change | $1,699,000-1.5%$520/sqft |
Source: | ||
Public tax history
| Year | Property taxes | Tax assessment |
|---|---|---|
| 2025 | $14,579 +4.9% | $1,255,400 +4% |
| 2024 | $13,894 +4.1% | $1,206,900 +4.2% |
| 2023 | $13,347 +9% | $1,158,400 +4.4% |
Find assessor info on the county website
Neighborhood: Westgate
Nearby schools
GreatSchools rating
- 9/10Westbrook Elementary SchoolGrades: K-5Distance: 0.9 mi
- 10/10Westland Middle SchoolGrades: 6-8Distance: 1 mi
- 8/10Bethesda-Chevy Chase High SchoolGrades: 9-12Distance: 3 mi
Schools provided by the listing agent
- Elementary: Westbrook
- Middle: Westland
- High: Bethesda-chevy Chase
- District: Montgomery County Public Schools
Source: Bright MLS. This data may not be complete. We recommend contacting the local school district to confirm school assignments for this home.

Get pre-qualified for a loan
At Zillow Home Loans, we can pre-qualify you in as little as 5 minutes with no impact to your credit score.An equal housing lender. NMLS #10287.
Sell for more on Zillow
Get a free Zillow Showcase℠ listing and you could sell for .
$1,632,300
2% more+ $32,646
With Zillow Showcase(estimated)
$1,664,946
