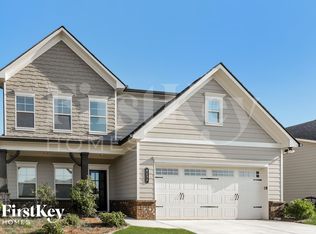The house is available to show and move-in ready the weekend of 7/15/2025.
4BR / 2.5BA cul-de-sac home in a family & kid friendly community - EVP floor throughout the main floor. Open floor concept - Flex space/dining/study, great room that opens to breakfast area and kitchen with huge granite countertop island. The full set of Whirlpool stainless appliances. Owner suite is large with a bath tub and an enclosed tiled up shower, walk-in closet. All other 3 bedrooms are upstairs along with the laundry room. IT BOASTS AN EXPANSIVE BACKYARD WITH TREE LINED SCENERY AND PRIVACY. ONE OF THE LARGEST LOTS IN THE NEIGHBORHOOD. Enjoy the nature and tranquility in a secluded oasis.
The community has tons to offer to the residents - oversized swimming pools with wading end, offers gazebo, cabana, clubhouse, outdoor fireplace, lighted tennis courts, and playgrounds.
Small pets are welcome (less than 30 pounds). Ask owner for pet rent.
Minutes to Hwy 985 and shopping, restaurants and a quick drive to public accesses to Lake Lanier, University of North Georgia (UNG) and Chicopee public golf course.
MINIMUM ONE YEAR LEASE (Longer term preferred), Small dogs/cats welcome, NO SMOKING, GOOD CREDIT, PROOF OF INCOME, REFERENCE REQUIRED, HOUSEHOLD INCOME MUST BE 3 x THE RENTAL AMOUNT, LAWN CARE & UTILITIES ARE PART OF TENANT'S RESPONSIBILITIES. OWNER PAYS HOA.
Background/credit screenings is processed through a third party website ($50/per adult -An email invitation will be sent to applicants after proof of income & employment are reviewed).
House for rent
Accepts Zillow applications
$2,300/mo
4401 Beechnut Vw, Oakwood, GA 30566
4beds
2,108sqft
Price may not include required fees and charges.
Single family residence
Available now
Cats, small dogs OK
Central air
Hookups laundry
Attached garage parking
-- Heating
What's special
Open floor conceptHuge granite countertop islandWalk-in closetWhirlpool stainless appliancesCul-de-sac home
- 46 days
- on Zillow |
- -- |
- -- |
Travel times
Facts & features
Interior
Bedrooms & bathrooms
- Bedrooms: 4
- Bathrooms: 3
- Full bathrooms: 2
- 1/2 bathrooms: 1
Cooling
- Central Air
Appliances
- Included: WD Hookup
- Laundry: Hookups
Features
- WD Hookup, Walk In Closet
- Flooring: Hardwood
Interior area
- Total interior livable area: 2,108 sqft
Property
Parking
- Parking features: Attached, Off Street
- Has attached garage: Yes
- Details: Contact manager
Features
- Exterior features: Walk In Closet
Construction
Type & style
- Home type: SingleFamily
- Property subtype: Single Family Residence
Community & HOA
Location
- Region: Oakwood
Financial & listing details
- Lease term: 1 Year
Price history
| Date | Event | Price |
|---|---|---|
| 7/4/2025 | Price change | $2,300+2.2%$1/sqft |
Source: Zillow Rentals | ||
| 6/5/2025 | Listed for rent | $2,250$1/sqft |
Source: Zillow Rentals | ||
| 5/2/2024 | Listing removed | -- |
Source: Zillow Rentals | ||
| 4/13/2024 | Listed for rent | $2,250$1/sqft |
Source: Zillow Rentals | ||
| 11/14/2023 | Listing removed | -- |
Source: Zillow Rentals | ||
![[object Object]](https://photos.zillowstatic.com/fp/53f63e0536bb42d39956414dd39fe66f-p_i.jpg)
