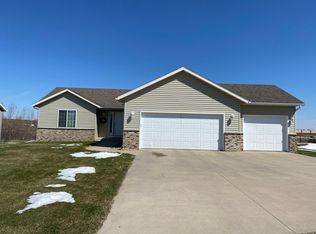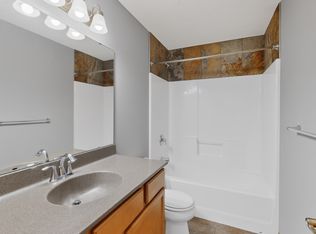Closed
$452,500
4401 Baraboo St NW, Rochester, MN 55901
4beds
2,520sqft
Single Family Residence
Built in 2005
0.31 Acres Lot
$468,500 Zestimate®
$180/sqft
$2,668 Estimated rent
Home value
$468,500
$426,000 - $511,000
$2,668/mo
Zestimate® history
Loading...
Owner options
Explore your selling options
What's special
Welcome to this spacious and thoughtfully designed and maintained 4-bedroom, 3-bath walkout ranch nestled in one of NW Rochester’s most desirable locations. Just steps away from a grocery store and with trail access right out your backyard—including a few blocks from the Douglas Trail—this home perfectly blends comfort, convenience, and connection to nature.
Set on an oversized fenced in lot, enjoy your own backyard oasis with a 21’ above-ground pool (heated with natural gas and professionally maintained by Thatcher Pools), a maintenance-free deck, and a cement patio—ideal for summer gatherings. Inside, the home shines with updated flooring and fresh paint throughout, a functional mudroom with custom cabinetry, bonus storage / workout room in the lower level, and recently refreshed appliances, including a new fridge and dishwasher in 2024.
Additional highlights include a fully fenced yard with elegant 5’ ornamental fencing, beautiful professional landscaping with mature trees, new insulated garage doors (2025), comprehensive HVAC servicing completed in 2025 and generously sized rooms and open living spaces designed for modern living
This home has been lovingly updated and cared for—move-in ready with style, space, and a location that’s hard to beat. Come and check it out!
Zillow last checked: 8 hours ago
Listing updated: May 30, 2025 at 01:48pm
Listed by:
Karl Rogers 507-884-6678,
Dwell Realty Group LLC
Bought with:
Daniel Kingsley
eXp Realty
Source: NorthstarMLS as distributed by MLS GRID,MLS#: 6693296
Facts & features
Interior
Bedrooms & bathrooms
- Bedrooms: 4
- Bathrooms: 3
- Full bathrooms: 3
Bedroom 1
- Level: Main
- Area: 156 Square Feet
- Dimensions: 12x13
Bedroom 2
- Level: Main
- Area: 110 Square Feet
- Dimensions: 10x11
Bedroom 3
- Level: Lower
- Area: 108 Square Feet
- Dimensions: 9x12
Bedroom 4
- Level: Lower
- Area: 156 Square Feet
- Dimensions: 12x13
Primary bathroom
- Level: Main
- Area: 35 Square Feet
- Dimensions: 7x5
Bathroom
- Level: Main
- Area: 35 Square Feet
- Dimensions: 7x5
Bathroom
- Level: Lower
- Area: 45 Square Feet
- Dimensions: 9x5
Bonus room
- Level: Lower
- Area: 187 Square Feet
- Dimensions: 17x11
Dining room
- Level: Main
- Area: 88 Square Feet
- Dimensions: 8x11
Family room
- Level: Lower
- Area: 255 Square Feet
- Dimensions: 17x15
Foyer
- Level: Main
- Area: 72 Square Feet
- Dimensions: 8x9
Kitchen
- Level: Main
- Area: 132 Square Feet
- Dimensions: 12x11
Living room
- Level: Main
- Area: 315 Square Feet
- Dimensions: 21x15
Mud room
- Level: Main
- Area: 55 Square Feet
- Dimensions: 11x5
Storage
- Level: Lower
- Area: 50 Square Feet
- Dimensions: 5x10
Utility room
- Level: Lower
- Area: 130 Square Feet
- Dimensions: 13x10
Heating
- Forced Air
Cooling
- Central Air
Appliances
- Included: Dishwasher, Dryer, Microwave, Range, Refrigerator, Washer, Water Softener Owned
Features
- Basement: Finished,Full,Concrete,Sump Pump,Walk-Out Access
- Number of fireplaces: 1
- Fireplace features: Gas
Interior area
- Total structure area: 2,520
- Total interior livable area: 2,520 sqft
- Finished area above ground: 1,260
- Finished area below ground: 1,168
Property
Parking
- Total spaces: 3
- Parking features: Attached, Concrete
- Attached garage spaces: 3
- Details: Garage Dimensions (30x23)
Accessibility
- Accessibility features: None
Features
- Levels: One
- Stories: 1
- Patio & porch: Deck, Patio
- Has private pool: Yes
- Pool features: Above Ground
- Fencing: Chain Link,Full
Lot
- Size: 0.31 Acres
- Dimensions: 27 x 27 x 126 x 153 x 170
- Features: Irregular Lot
Details
- Foundation area: 1260
- Parcel number: 742021072633
- Zoning description: Residential-Single Family
Construction
Type & style
- Home type: SingleFamily
- Property subtype: Single Family Residence
Materials
- Vinyl Siding, Concrete
- Roof: Asphalt
Condition
- Age of Property: 20
- New construction: No
- Year built: 2005
Utilities & green energy
- Electric: 150 Amp Service, Power Company: Rochester Public Utilities
- Gas: Natural Gas
- Sewer: City Sewer/Connected
- Water: City Water/Connected
Community & neighborhood
Location
- Region: Rochester
- Subdivision: Badger Hills Sub
HOA & financial
HOA
- Has HOA: No
Price history
| Date | Event | Price |
|---|---|---|
| 5/30/2025 | Sold | $452,500+2.9%$180/sqft |
Source: | ||
| 4/14/2025 | Pending sale | $439,900$175/sqft |
Source: | ||
| 4/4/2025 | Listed for sale | $439,900+54.4%$175/sqft |
Source: | ||
| 9/2/2017 | Listing removed | $285,000$113/sqft |
Source: Rochester #4082206 Report a problem | ||
| 8/28/2017 | Price change | $285,000-3.4%$113/sqft |
Source: Rochester #4082206 Report a problem | ||
Public tax history
| Year | Property taxes | Tax assessment |
|---|---|---|
| 2025 | $5,178 +16.4% | $400,500 +8.8% |
| 2024 | $4,448 | $368,100 +4.5% |
| 2023 | -- | $352,400 +3.9% |
Find assessor info on the county website
Neighborhood: 55901
Nearby schools
GreatSchools rating
- 5/10Sunset Terrace Elementary SchoolGrades: PK-5Distance: 2.4 mi
- 3/10Dakota Middle SchoolGrades: 6-8Distance: 2.4 mi
- 5/10John Marshall Senior High SchoolGrades: 8-12Distance: 3 mi
Schools provided by the listing agent
- Elementary: Sunset Terrace
- Middle: Dakota
- High: John Marshall
Source: NorthstarMLS as distributed by MLS GRID. This data may not be complete. We recommend contacting the local school district to confirm school assignments for this home.
Get a cash offer in 3 minutes
Find out how much your home could sell for in as little as 3 minutes with a no-obligation cash offer.
Estimated market value$468,500
Get a cash offer in 3 minutes
Find out how much your home could sell for in as little as 3 minutes with a no-obligation cash offer.
Estimated market value
$468,500

