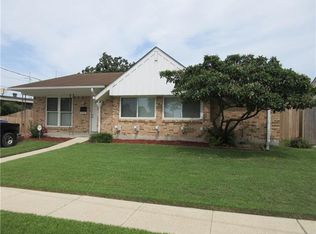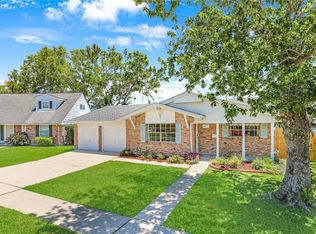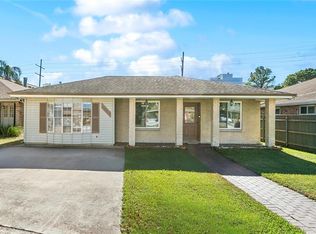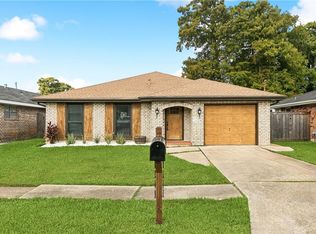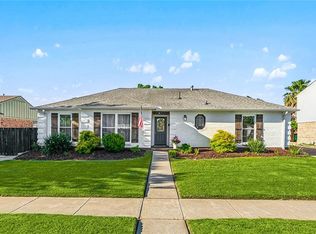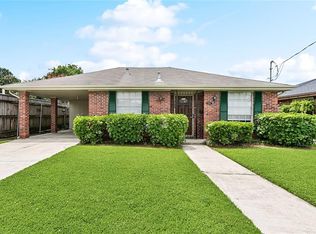Welcome to this stunning 3-bedroom, 2-bath home situated in the heart of Metairie! Enjoy a spacious, open floor plan with a modern kitchen, generous living areas, and a cozy atmosphere for gatherings. The primary suite offers a peaceful retreat, while the fenced backyard provides space for kids and pets to play. Located near schools, parks, shopping, and dining, with easy access to I-10. A beautiful blend of comfort, style, and convenience—your family’s next chapter starts here!
Pending
Price cut: $9K (11/28)
$280,000
4401 Apollo Dr, Metairie, LA 70003
3beds
1,424sqft
Est.:
Single Family Residence
Built in 1968
6,600 Square Feet Lot
$-- Zestimate®
$197/sqft
$-- HOA
What's special
Fenced backyardPrimary suiteModern kitchenCozy atmosphere for gatherings
- 218 days |
- 570 |
- 35 |
Zillow last checked: 8 hours ago
Listing updated: December 13, 2025 at 01:03pm
Listed by:
Joshua Raymond 504-256-7877,
Raymond Real Estate LLC 504-256-7877
Source: GSREIN,MLS#: 2501679
Facts & features
Interior
Bedrooms & bathrooms
- Bedrooms: 3
- Bathrooms: 2
- Full bathrooms: 2
Primary bedroom
- Description: Flooring: Carpet
- Level: Lower
- Dimensions: 15 x 11
Bedroom
- Description: Flooring: Tile
- Level: Lower
- Dimensions: 18 x 10
Bedroom
- Description: Flooring: Carpet
- Level: Lower
- Dimensions: 9 x 11
Dining room
- Description: Flooring: Tile
- Level: Lower
- Dimensions: 8 x 11
Kitchen
- Description: Flooring: Tile
- Level: Lower
- Dimensions: 9 x 11
Living room
- Description: Flooring: Tile
- Level: Lower
- Dimensions: 16 x 29
Heating
- Central
Cooling
- Central Air, 1 Unit
Appliances
- Included: Dishwasher, Oven, Range, Refrigerator
Features
- Vaulted Ceiling(s)
- Has fireplace: No
- Fireplace features: None
Interior area
- Total structure area: 2,321
- Total interior livable area: 1,424 sqft
Property
Parking
- Total spaces: 2
- Parking features: Garage, Two Spaces
- Has garage: Yes
Features
- Levels: One
- Stories: 1
- Patio & porch: Covered, Oversized
- Exterior features: Fence
- Pool features: None
Lot
- Size: 6,600 Square Feet
- Dimensions: 66 x 100
- Features: City Lot, Rectangular Lot
Details
- Parcel number: 700034401ApolloDR
- Special conditions: None
Construction
Type & style
- Home type: SingleFamily
- Architectural style: Traditional
- Property subtype: Single Family Residence
Materials
- Brick
- Foundation: Slab
- Roof: Shingle
Condition
- Excellent
- Year built: 1968
Utilities & green energy
- Sewer: Public Sewer
- Water: Public
Community & HOA
Community
- Subdivision: Bissonet Plaza
HOA
- Has HOA: No
Location
- Region: Metairie
Financial & listing details
- Price per square foot: $197/sqft
- Tax assessed value: $247,000
- Annual tax amount: $2,168
- Date on market: 5/19/2025
Estimated market value
Not available
Estimated sales range
Not available
Not available
Price history
Price history
| Date | Event | Price |
|---|---|---|
| 12/13/2025 | Pending sale | $280,000$197/sqft |
Source: | ||
| 11/28/2025 | Price change | $280,000-3.1%$197/sqft |
Source: | ||
| 8/29/2025 | Listed for sale | $289,000$203/sqft |
Source: | ||
| 8/17/2025 | Pending sale | $289,000$203/sqft |
Source: | ||
| 7/21/2025 | Price change | $289,000-3.3%$203/sqft |
Source: | ||
Public tax history
Public tax history
| Year | Property taxes | Tax assessment |
|---|---|---|
| 2024 | $2,168 -4.2% | $24,700 |
| 2023 | $2,263 -28.5% | $24,700 |
| 2022 | $3,164 +198.1% | $24,700 +50.4% |
Find assessor info on the county website
BuyAbility℠ payment
Est. payment
$1,567/mo
Principal & interest
$1350
Property taxes
$119
Home insurance
$98
Climate risks
Neighborhood: Bissonet
Nearby schools
GreatSchools rating
- 6/10Bissonet Plaza Elementary SchoolGrades: PK-8Distance: 0.5 mi
- 3/10Grace King High SchoolGrades: 9-12Distance: 2.9 mi
- Loading
