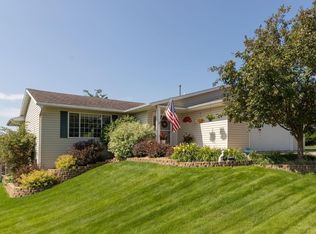This 4 bedroom home is located in Country Club manor. This home has a fenced in back yard, and laminate floors through out the main level. Two bedrooms have walk in closet one of those bedrooms has a connecting walkthrough bathroom! Plenty of counter space in the kitchen and an amazing amount of natural light in the home! Holding Terms: Property will be held upon receipt of completed application, application fees, and $300 of the security deposit.
This property is off market, which means it's not currently listed for sale or rent on Zillow. This may be different from what's available on other websites or public sources.
