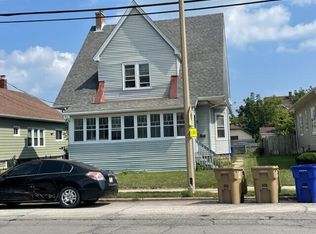Closed
$215,000
4401 22nd AVENUE, Kenosha, WI 53140
4beds
1,476sqft
Single Family Residence
Built in 1929
5,662.8 Square Feet Lot
$263,800 Zestimate®
$146/sqft
$2,710 Estimated rent
Home value
$263,800
$251,000 - $277,000
$2,710/mo
Zestimate® history
Loading...
Owner options
Explore your selling options
What's special
Ready to move right in! This stunning 4 bedroom home has beautiful oak flooring, kitchen cabinets & cornices. Built-in oak bookcases in living room with faux fireplace. Enclosed porch, 3 full baths, wet bar in basement, recreation room. Laundry room, work room and plenty of storage in basement as well as full length of home on each side of upper bedrooms. New lifetime guaranteed windows throughout. Fenced in yard, 2 car garage and extra shed. Beautiful yard with deck with a roofed gazebo and entrance directly off 2nd bedroom. Radiant heat and new ductless AC spit system installed. Amazing value!
Zillow last checked: 8 hours ago
Listing updated: February 25, 2025 at 08:35am
Listed by:
Kelly Mackay,
Century 21 Affiliated
Bought with:
Joselin S Salazar-Sanchez
Source: WIREX MLS,MLS#: 1825648 Originating MLS: Metro MLS
Originating MLS: Metro MLS
Facts & features
Interior
Bedrooms & bathrooms
- Bedrooms: 4
- Bathrooms: 3
- Full bathrooms: 3
- Main level bedrooms: 2
Primary bedroom
- Level: Main
- Area: 132
- Dimensions: 12 x 11
Bedroom 2
- Level: Main
- Area: 132
- Dimensions: 12 x 11
Bedroom 3
- Level: Upper
- Area: 110
- Dimensions: 11 x 10
Bedroom 4
- Level: Upper
- Area: 153
- Dimensions: 17 x 9
Bathroom
- Features: Master Bedroom Bath: Tub/Shower Combo
Dining room
- Level: Main
- Area: 420
- Dimensions: 28 x 15
Kitchen
- Level: Main
- Area: 169
- Dimensions: 13 x 13
Living room
- Level: Main
- Area: 420
- Dimensions: 28 x 15
Heating
- Natural Gas, Other
Cooling
- Other
Appliances
- Included: Dishwasher, Dryer, Microwave, Other, Oven, Range, Refrigerator, Washer
Features
- Walk-In Closet(s), Wet Bar
- Basement: Finished,Full
Interior area
- Total structure area: 1,476
- Total interior livable area: 1,476 sqft
Property
Parking
- Total spaces: 2
- Parking features: Garage Door Opener, Detached, 2 Car
- Garage spaces: 2
Features
- Levels: Two
- Stories: 2
- Patio & porch: Deck
- Fencing: Fenced Yard
Lot
- Size: 5,662 sqft
- Features: Sidewalks
Details
- Additional structures: Garden Shed
- Parcel number: 1122330357006
- Zoning: Res
- Special conditions: Arms Length
Construction
Type & style
- Home type: SingleFamily
- Architectural style: Cape Cod
- Property subtype: Single Family Residence
Materials
- Aluminum/Steel, Aluminum Siding, Aluminum Trim
Condition
- 21+ Years
- New construction: No
- Year built: 1929
Utilities & green energy
- Sewer: Public Sewer
- Water: Public
- Utilities for property: Cable Available
Community & neighborhood
Location
- Region: Kenosha
- Municipality: Kenosha
Price history
| Date | Event | Price |
|---|---|---|
| 4/3/2023 | Sold | $215,000+0%$146/sqft |
Source: | ||
| 2/26/2023 | Pending sale | $214,900$146/sqft |
Source: | ||
| 2/24/2023 | Listed for sale | $214,900+77.3%$146/sqft |
Source: | ||
| 5/25/2016 | Sold | $121,200-1.4%$82/sqft |
Source: Public Record | ||
| 3/28/2016 | Price change | $122,900-7.5%$83/sqft |
Source: Bear Realty , Inc. Ken #1442880 | ||
Public tax history
| Year | Property taxes | Tax assessment |
|---|---|---|
| 2024 | $3,047 +1.8% | $120,400 |
| 2023 | $2,993 | $120,400 |
| 2022 | -- | $120,400 |
Find assessor info on the county website
Neighborhood: 53140
Nearby schools
GreatSchools rating
- 5/10Grant Elementary SchoolGrades: PK-5Distance: 0.8 mi
- 4/10Washington Middle SchoolGrades: 6-8Distance: 0.7 mi
- 3/10Bradford High SchoolGrades: 9-12Distance: 1.3 mi
Schools provided by the listing agent
- Elementary: Jefferson
- Middle: Washington
- High: Bradford
- District: Kenosha
Source: WIREX MLS. This data may not be complete. We recommend contacting the local school district to confirm school assignments for this home.

Get pre-qualified for a loan
At Zillow Home Loans, we can pre-qualify you in as little as 5 minutes with no impact to your credit score.An equal housing lender. NMLS #10287.
Sell for more on Zillow
Get a free Zillow Showcase℠ listing and you could sell for .
$263,800
2% more+ $5,276
With Zillow Showcase(estimated)
$269,076