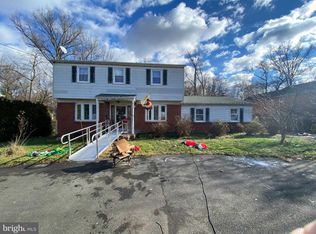This Lovely, Spacious house with Flexible Floor Plan, would make a wonderful home for anyone, but also provides the room needed for multi-generational use. It could be 5 Bedrooms with an office; 4 Bedrooms with 2nd Office and/or a Den/TV Room in addition to In-Law Suite possibilities in Basement or on 2nd Floor. Enter through the Beautiful Antique Wooden Front Doors into the Foyer with coat closet. From there head through the French Doors into the Bright and Spacious Great Room with stone, wood burning Fireplace and enough room for Formal Dining and Entertaining. The recently remodeled Eat In Kitchen contains Lovely, Cherry Wood Soft Close Cabinets, Stainless Steel Appliances Installed 2015. Granite Counter tops and a Mosaic Back splash. French Doors lead to the low maintenance, synthetic Deck overlooking the Partially Sunken Pool (measuring 20x40ft including the decking) with Brand New Liner installed 8/16 and rear yard with fencing for privacy. A totally remodeled Hall Bath with Double Sink Vanity and Ceramic Tile Shower, 2 Large Bedrooms with roomy closets, ceiling fans and Hardwood Flooring under carpet and a generous sized Mud/Laundry Room complete the main level. Heading to the 2nd Floor you first come upon a flexible living area at the top of the stairs that could be used as a Sitting/TV Room or an office. Another remodeled Bathroom with Double Vanity Sinks with Solid Surface Counter top, Tub/Shower and linen closet along with 3 Bedrooms spacious Bedrooms, all contain hardwood under carpet and tons of closet space which complete the 2nd Floor. Descend the stairs to the Full, Finished Basement which has a Living Area with wood burning Fireplace, a Bar/Game Room with a built in bar and ceramic tile flooring, a roomy Home Office w/closet that could also be another Bedroom, a 3rd Full, Remodeled Bath with C/T Shower and Vanity in addition to extra closet space. Exit through sliding doors to the stamped concrete Covered Patio. Just to the left is the entrance to the Florida Room with a wonderful Hot Tub and also a sitting area for relaxation. There is a Detached Garage with loft storage, an additional Cement Patio area with Fire Pit and a basketball court area. Lg. Shed for storage of pool supplies, lawn equipment etc. And to add to the desirability, just beyond the rear wooden fence is an included deeded lot that affords extra privacy.
This property is off market, which means it's not currently listed for sale or rent on Zillow. This may be different from what's available on other websites or public sources.

