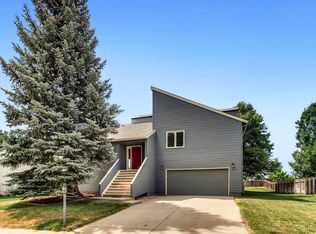Stunning unobstructed Flatiron Views across open space make this location extra special. This custom designed home is set among mini forest of pine trees and mature landscaping on a full size lot. Enter to a vaulted ceiling living rm with built-in bookcases. Designer features include a gorgeous stone fireplace, crown molding, real hardwood floors, Italian tile and artisan colors. Large kitchen includes granite tops, updated white cabinets and tile backsplash, SS appliances. 3 bedrms up, 4th bedrm/bath down. Family room could serve as media rm, play rm, office. Solar system owned. Insulated garage. HOA includes private park with pool, tennis, pickleball. Easy access to Twin Lakes and Boulder Creek Trails then on to Avery for a refreshment. 18 mature trees on the property. Solar is 3.6 KM and has produced more electricity than used. This home is located at the closest and quickest edge of Gunbarrel to down town Boulder. Priced to sell in today's real estate market!
This property is off market, which means it's not currently listed for sale or rent on Zillow. This may be different from what's available on other websites or public sources.
