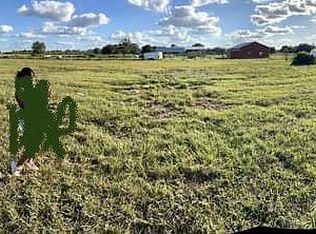Sold for $599,000
$599,000
4400 Walker Lake Rd, Bartow, FL 33830
4beds
2,099sqft
Single Family Residence
Built in 2003
4.98 Acres Lot
$586,500 Zestimate®
$285/sqft
$3,050 Estimated rent
Home value
$586,500
$534,000 - $645,000
$3,050/mo
Zestimate® history
Loading...
Owner options
Explore your selling options
What's special
WELCOME TO THE FARM LIFE! Just reduced 10k! no need to live on a small lot. Country living at its best! Almost five high and dry acres. This 4 bedroom 2 bathroom home with an in-ground pool with slide is ready for new owners. As you enter home you will notice a formal living and dining room and a large living room that overlooks the pool. Fresh lighting in kitchen, dining rooms and foyer with some new ceiling fans. New drain field and new well pump New screens in all windows and new pool screens. All living areas have solid flooring and bedrooms have new carpet. The kitchen has wood cabinets and new appliances that include a new refrigerator, range, and microwave. HVAC 2023, Generator hook up with breaker box and tank. Roof is 7 y.o. As you driving onto the property notice the tranquility. Fenced paddocks for your livestock, pole barn with a concrete pad, stalls for animals are ready for you. Fresh paint inside and out including the pool deck. Large red shed/carport for all of your toys as well as a detached garage. Country feel with all amenities close by. Enjoy the peace and tranquility.
Zillow last checked: 8 hours ago
Listing updated: August 01, 2025 at 10:19am
Listing Provided by:
April Chamberlain 407-542-3033,
CHAMBERLAIN REALTY LLC 407-542-3033
Bought with:
Olga Lazukina, 3623389
COLDWELL BANKER REALTY
Maritza Diaz, 3428009
COLDWELL BANKER REALTY
Source: Stellar MLS,MLS#: O6299873 Originating MLS: Orlando Regional
Originating MLS: Orlando Regional

Facts & features
Interior
Bedrooms & bathrooms
- Bedrooms: 4
- Bathrooms: 2
- Full bathrooms: 2
Primary bedroom
- Features: Walk-In Closet(s)
- Level: First
- Area: 210 Square Feet
- Dimensions: 15x14
Bedroom 2
- Features: Built-in Closet
- Level: First
- Area: 121 Square Feet
- Dimensions: 11x11
Bedroom 3
- Features: Built-in Closet
- Level: First
- Area: 144 Square Feet
- Dimensions: 12x12
Bedroom 4
- Features: Built-in Closet
- Level: First
- Area: 110 Square Feet
- Dimensions: 11x10
Dinette
- Level: First
- Area: 63 Square Feet
- Dimensions: 9x7
Kitchen
- Level: First
- Area: 121 Square Feet
- Dimensions: 11x11
Living room
- Level: First
- Area: 192 Square Feet
- Dimensions: 16x12
Heating
- Central
Cooling
- Central Air
Appliances
- Included: Dishwasher, Disposal, Microwave, Range, Refrigerator
- Laundry: Inside
Features
- Cathedral Ceiling(s), Ceiling Fan(s), Eating Space In Kitchen, High Ceilings, Primary Bedroom Main Floor, Solid Wood Cabinets, Split Bedroom, Walk-In Closet(s)
- Flooring: Carpet, Luxury Vinyl
- Doors: French Doors
- Has fireplace: No
Interior area
- Total structure area: 2,314
- Total interior livable area: 2,099 sqft
Property
Parking
- Total spaces: 8
- Parking features: Garage, Carport
- Garage spaces: 2
- Carport spaces: 6
- Covered spaces: 8
Features
- Levels: One
- Stories: 1
- Patio & porch: Covered, Screened
- Has private pool: Yes
- Pool features: Child Safety Fence, Gunite, In Ground, Screen Enclosure, Tile
Lot
- Size: 4.98 Acres
- Features: Cleared
- Residential vegetation: Trees/Landscaped
Details
- Additional structures: RV/Boat Storage, Other
- Parcel number: 263028695500000103
- Special conditions: None
Construction
Type & style
- Home type: SingleFamily
- Architectural style: Contemporary
- Property subtype: Single Family Residence
Materials
- Block, Stucco
- Foundation: Slab
- Roof: Shingle
Condition
- New construction: No
- Year built: 2003
Utilities & green energy
- Sewer: Septic Tank
- Water: Well
- Utilities for property: BB/HS Internet Available, Cable Connected, Electricity Connected
Community & neighborhood
Location
- Region: Bartow
- Subdivision: WEAR H M & D F
HOA & financial
HOA
- Has HOA: No
Other fees
- Pet fee: $0 monthly
Other financial information
- Total actual rent: 0
Other
Other facts
- Listing terms: Cash,Conventional,FHA,VA Loan
- Ownership: Fee Simple
- Road surface type: Paved
Price history
| Date | Event | Price |
|---|---|---|
| 7/30/2025 | Sold | $599,000$285/sqft |
Source: | ||
| 7/8/2025 | Pending sale | $599,000$285/sqft |
Source: | ||
| 5/30/2025 | Price change | $599,000-4.2%$285/sqft |
Source: | ||
| 5/9/2025 | Price change | $624,999-2.2%$298/sqft |
Source: | ||
| 5/4/2025 | Price change | $639,000-1.7%$304/sqft |
Source: | ||
Public tax history
| Year | Property taxes | Tax assessment |
|---|---|---|
| 2024 | $4,490 +60.1% | $386,647 +52.5% |
| 2023 | $2,805 +2.3% | $253,473 +3% |
| 2022 | $2,743 -0.7% | $246,090 +3% |
Find assessor info on the county website
Neighborhood: 33830
Nearby schools
GreatSchools rating
- 5/10Alturas Elementary SchoolGrades: PK-5Distance: 1.9 mi
- 2/10Bartow Middle SchoolGrades: 6-8Distance: 8 mi
- 3/10Bartow Senior High SchoolGrades: 9-12Distance: 8.2 mi
Get a cash offer in 3 minutes
Find out how much your home could sell for in as little as 3 minutes with a no-obligation cash offer.
Estimated market value$586,500
Get a cash offer in 3 minutes
Find out how much your home could sell for in as little as 3 minutes with a no-obligation cash offer.
Estimated market value
$586,500
