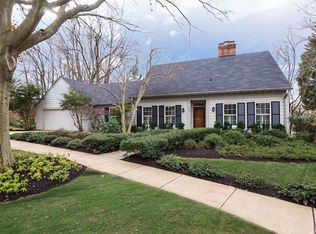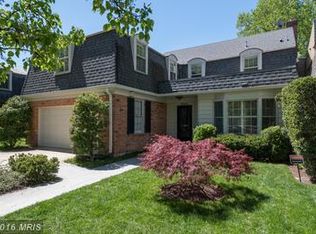This impressive residence features a classic floor plan with generously sized dimensions, main floor office / library, an expansive owner's suite on the main level, two bedrooms with en-suite baths on the second level, an expansive walk-out lower level complete with a fireplace, an abundance of storage, a full bath, large laundry room and fantastic natural light. The property has wonderful, mature landscaping and it is boarded by association property affording a true, park-like setting. The very low-traffic location is steps from the neighborhood pool, scenic walking trails, exceptional outdoor recreation venues at Westmoreland Hills Park and neighborhood access to the Capital Crescent Hiker / Biker trail. This is being sold as part of an estate. Conveys "as-is".
This property is off market, which means it's not currently listed for sale or rent on Zillow. This may be different from what's available on other websites or public sources.


