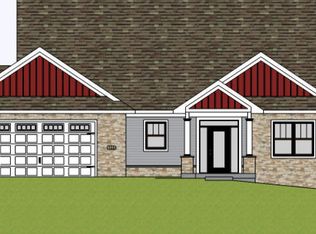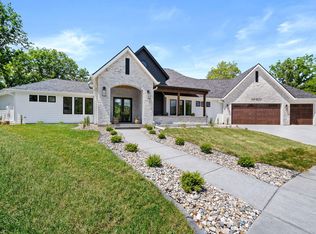Sold for $844,875
$844,875
4400 Timber Ridge Dr, Ames, IA 50014
3beds
2,442sqft
Single Family Residence, Residential
Built in 2012
0.81 Acres Lot
$856,800 Zestimate®
$346/sqft
$2,503 Estimated rent
Home value
$856,800
$814,000 - $900,000
$2,503/mo
Zestimate® history
Loading...
Owner options
Explore your selling options
What's special
Beautiful HCS construction in Estates West Subdivision.3 bedrooms, 3 baths, and an office help make up this 4000+ finished SF home. Main & Lower Levels have 9' & 12' ceilings, car siding vaulted ceiling in kitchen and Dining with tile backsplash & granite countertops. Stainless steel appliances. 2 gas fireplaces w/ stone. 4'' maple hardwood, tile & new carpeting on the main & lower levels. Sunken family room on lower level w/ 11' ceilings. Full bar in lower level w/ stone wall. Covered deck w/ aluminum & stainless steel cable railing system. Walk out lower level to 23' x 16' patio, irrigation, central vac, alarm system, in-house speaker system—too many features to list. Call for more information. Agent has interest in property.
Zillow last checked: 8 hours ago
Listing updated: May 09, 2023 at 11:23am
Listed by:
Dan Hunziker 515-233-4450,
Hunziker & Assoc.-Ames
Bought with:
Dan Hunziker, B42757
Hunziker & Assoc.-Ames
Source: CIBR,MLS#: 61639
Facts & features
Interior
Bedrooms & bathrooms
- Bedrooms: 3
- Bathrooms: 3
- Full bathrooms: 1
- 3/4 bathrooms: 2
Primary bedroom
- Level: Main
Bedroom 2
- Level: Main
Bedroom 3
- Level: Basement
Full bathroom
- Level: Main
Other
- Level: Main
Other
- Level: Basement
Family room
- Level: Basement
Great room
- Level: Main
Kitchen
- Level: Main
Laundry
- Level: Main
Office
- Level: Main
Rec room
- Level: Basement
Utility room
- Level: Basement
Heating
- Forced Air, Heat Rcvry/Vent Sys
Cooling
- Central Air
Appliances
- Included: Deep Freeze, Dishwasher, Disposal, Microwave, Range, Refrigerator, Washer
- Laundry: Main Level
Features
- Ceiling Fan(s), Central Vacuum
- Flooring: Hardwood, Carpet
- Windows: Window Treatments
- Basement: Sump Pump
- Number of fireplaces: 2
- Fireplace features: Electric, Gas, Two
Interior area
- Total structure area: 2,442
- Total interior livable area: 2,442 sqft
- Finished area above ground: 2,442
Property
Parking
- Parking features: Garage
- Has garage: Yes
Features
- Exterior features: Basketball Hoop
Lot
- Size: 0.81 Acres
- Features: Sprinkler (Yard)
Details
- Parcel number: 0905302135
- Zoning: Residential Low
- Special conditions: Standard
Construction
Type & style
- Home type: SingleFamily
- Property subtype: Single Family Residence, Residential
Materials
- Stone, Fiber Cement Board
- Foundation: Tile
Condition
- Year built: 2012
Details
- Builder name: HCS
Utilities & green energy
- Sewer: Public Sewer
Community & neighborhood
Security
- Security features: Security System
Location
- Region: Ames
HOA & financial
HOA
- Has HOA: Yes
- HOA fee: $125 yearly
Other
Other facts
- Road surface type: Hard Surface
Price history
| Date | Event | Price |
|---|---|---|
| 5/5/2023 | Sold | $844,875-1.7%$346/sqft |
Source: | ||
| 2/27/2023 | Pending sale | $859,900$352/sqft |
Source: | ||
| 2/3/2023 | Listed for sale | $859,900+28%$352/sqft |
Source: | ||
| 1/3/2014 | Sold | $672,000+369.9%$275/sqft |
Source: | ||
| 11/15/2012 | Sold | $143,000$59/sqft |
Source: Public Record Report a problem | ||
Public tax history
| Year | Property taxes | Tax assessment |
|---|---|---|
| 2024 | $8,930 -8.7% | $639,300 |
| 2023 | $9,778 +1.2% | $639,300 +8.3% |
| 2022 | $9,658 -4.1% | $590,100 |
Find assessor info on the county website
Neighborhood: 50014
Nearby schools
GreatSchools rating
- 4/10Abbie Sawyer Elementary SchoolGrades: K-5Distance: 0.5 mi
- 5/10Ames Middle SchoolGrades: 6-8Distance: 1 mi
- 8/10Ames High SchoolGrades: 9-12Distance: 2.5 mi

Get pre-qualified for a loan
At Zillow Home Loans, we can pre-qualify you in as little as 5 minutes with no impact to your credit score.An equal housing lender. NMLS #10287.

