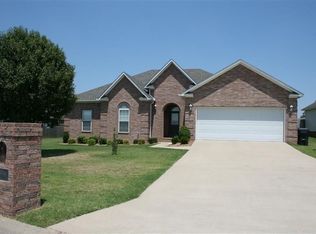Updated home in Valley View School District. This home offers a open floor plan with split master bedroom and two guest bedroom layout. The living room is wired for surround sound, has a corner fireplace, and hardwood floors all overlooking the spacious kitchen. The kitchen offers lots of updates including freshly painted cabinets, solid surface countertops, and stainless steel appliances. There is also a nice breakfast area and formal dining space. The master bedroom also has a spacious bath and closet.
This property is off market, which means it's not currently listed for sale or rent on Zillow. This may be different from what's available on other websites or public sources.

