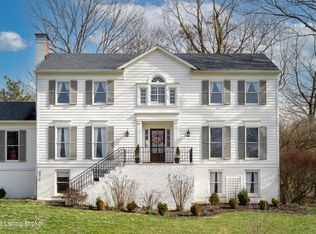(1) Year Home Trust Warranty - Perfect for in-laws, guests & extended family. Great location in Cherokee Section of Indian Hills. Cape cod with loads of character. Attached three car garage with fully windowed breezeway, widow's walk railing and crossbuck custom doors. Finished apartment over garage with guest washer/dryer and eat-in kitchen, custom ceiling with track lighting, full guest bath with walk-in shower. Intercom System to main house. Main body of house has finished upstairs with French Doors, Anaglipta Wallpaper, crank out Casement Windows, built-in Bookcases and Hardwood Floors. Extra storage in Knee Walls. Custom Home Office with Tray Ceiling, Custom Paint, Built-in Bookcases, Marble Top work counter, wired for high speed internet, built-in half bath in office and warehouse flooring throughout. Fully glassed in porch with true divided light windows, built-in bookcases with television encasement and Anaglipta faux tin ceiling. Living room has built in bookcases, arched entry to dining area, and hardwood floors throughout. Full basement with laundry area, house alarm, custom outdoor lighting, sprinkler system, Jeff Skull designed landscaping, cobblestone serpintine walkway with grated French Drain. Galley kitchen with stainless steel Sub-Zero refrigerator with matching professional Jenn-Aire stove and Kitchen-Aid dishwasher and recessed lighting. Upgraded wiring/plumbing throughout house, High efficiency furnace, dedicated HVAC system for upper and lower floors, large custom deck with built-in flower and tree boxes, largest Hot Springs spa hot-tub built into deck and security lighting. Large addition to home includes beamed high ceilings, custom lighting, hardwood floors throughout, large built-in fireplace, custom wrapped staircase with windowed landing, second dedicated large deck for addition with custom lattice under pinning. A most unique property & A MUST SEE! Priced for a quick sale!
This property is off market, which means it's not currently listed for sale or rent on Zillow. This may be different from what's available on other websites or public sources.
