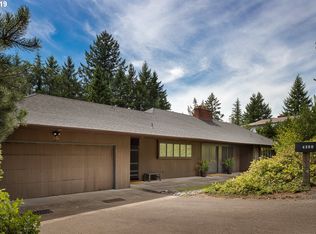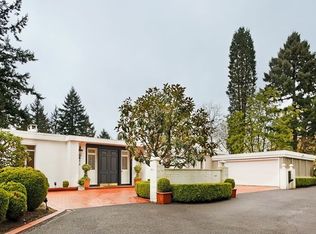Picture yourself at the end of a long summer day, sitting on the back patio, overlooking your large yard while relaxing next to your pool. When your guests arrive, there will be plenty of room for entertaining with the open floor plan so you are not stuck in the kitchen by yourself. Everyone will be able to appreciate the beautiful floors, abundant natural light and craftsmanship found in this home. When the day is done, your guests can retire to their detached guest quarters for a quiet night. [Home Energy Score = 1. HES Report at https://rpt.greenbuildingregistry.com/hes/OR10151675]
This property is off market, which means it's not currently listed for sale or rent on Zillow. This may be different from what's available on other websites or public sources.

