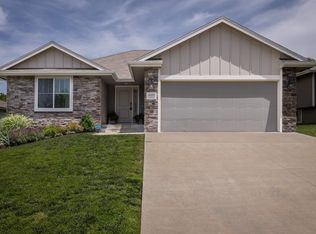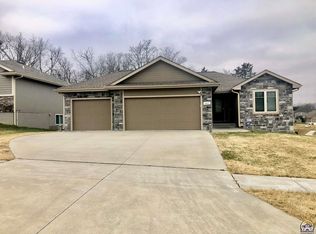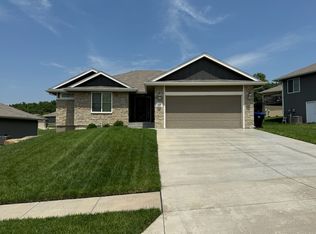This gorgeous, brand new construction, three large bedrooms, three full bathrooms ranch style home located in Lauren's Bay could be yours, if... you act quickly! You'll love the open and sunny kitchen and living room, walk-in pantry, center island and white granite counter tops. Use your imagination for the big rec room in the basement - is it a pool hall, a workout room, a home theater - who knows!? Your master bedroom has ample space with attractive step-up ceiling, walk-in closet and a large walk-in shower, along with his/her sinks. There's nothing not to like about this home, except that you're not in it...yet! 2 Car Attached Garage Full Partial Finished Basement
This property is off market, which means it's not currently listed for sale or rent on Zillow. This may be different from what's available on other websites or public sources.



