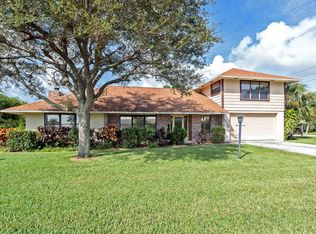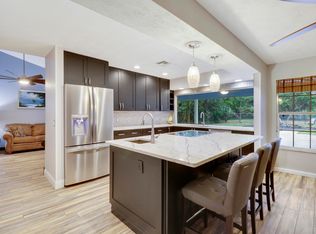Sold for $740,000 on 09/29/23
$740,000
4400 SE Kubin Avenue, Stuart, FL 34997
4beds
2,765sqft
Single Family Residence
Built in 1986
0.57 Acres Lot
$818,900 Zestimate®
$268/sqft
$4,193 Estimated rent
Home value
$818,900
$762,000 - $893,000
$4,193/mo
Zestimate® history
Loading...
Owner options
Explore your selling options
What's special
Welcome home to sought-after Rocky Point - known as the Boater's Paradise in South Stuart w/ no HOA! This spacious 4 bedroom plus Rec room, 2 bathroom, 2 car garage POOL home w/ CBS construction has over 2,700 sq. ft. under air & sits on an over half acre (.57) homesite. Lovingly cared for & well-maintained, this one owner home features a new 30-year architectural shingle roof (Nov 2022), newer AC's, and a renovated kitchen with white soft-close drawer/cabinets, granite counter, undermount stainless steel farmhouse sink, oversized island w/ deep double-sided storage, & a newer LG stainless refrigerator. The kitchen is open to family room & also has a pass-thru snack bar to the 50' long Rec room (bring your pool table!) Resurfaced heated pool & spa has a 2 year-new gas powered heater. New Luxury Vinyl Plank flooring in all secondary bedrooms and rec room.
This is an Amazing location- close to the inlet, shops, galleries, seafood markets, all the waterfront restaurants on the "Manatee Pocket" and the village of Port Salerno along w/ many nearby marinas and boat ramps. Walking distance to Maggie's Hammock Park and the waterfront Twin Rivers Park!
Zillow last checked: 8 hours ago
Listing updated: March 26, 2024 at 02:21am
Listed by:
Erin Duke-Warren PA 561-818-3746,
Keller Williams Realty Jupiter
Bought with:
Mary Jo Mairano
Compass Florida LLC
Source: BeachesMLS,MLS#: RX-10882900 Originating MLS: Beaches MLS
Originating MLS: Beaches MLS
Facts & features
Interior
Bedrooms & bathrooms
- Bedrooms: 4
- Bathrooms: 2
- Full bathrooms: 2
Primary bedroom
- Level: M
- Area: 241.76
- Dimensions: 16 x 15.11
Bedroom 2
- Level: M
- Area: 152
- Dimensions: 10 x 15.2
Bedroom 3
- Level: M
- Area: 127.2
- Dimensions: 12 x 10.6
Bedroom 4
- Level: M
- Area: 168
- Dimensions: 14 x 12
Dining room
- Level: M
- Area: 168
- Dimensions: 14 x 12
Great room
- Level: M
- Area: 266.42
- Dimensions: 15.4 x 17.3
Kitchen
- Level: M
- Area: 184.8
- Dimensions: 12 x 15.4
Living room
- Level: M
- Area: 168
- Dimensions: 14 x 12
Other
- Level: M
- Area: 591.6
- Dimensions: 51 x 11.6
Heating
- Central, Electric
Cooling
- Ceiling Fan(s), Central Air, Electric
Appliances
- Included: Dishwasher, Disposal, Dryer, Microwave, Electric Range, Refrigerator, Washer, Electric Water Heater
- Laundry: Sink, Washer/Dryer Hookup
Features
- Ctdrl/Vault Ceilings, Entry Lvl Lvng Area, Entrance Foyer, Kitchen Island, Pantry, Split Bedroom, Walk-In Closet(s)
- Flooring: Tile, Vinyl
- Doors: French Doors
- Windows: Bay Window(s), Blinds, Drapes, Panel Shutters (Complete)
- Attic: Pull Down Stairs
Interior area
- Total structure area: 3,288
- Total interior livable area: 2,765 sqft
Property
Parking
- Total spaces: 6
- Parking features: 2+ Spaces, Driveway, Garage - Attached
- Attached garage spaces: 2
- Uncovered spaces: 4
Features
- Stories: 1
- Patio & porch: Open Patio
- Exterior features: Auto Sprinkler, Well Sprinkler, Zoned Sprinkler
- Has private pool: Yes
- Pool features: Heated, In Ground, Pool/Spa Combo
- Has spa: Yes
- Spa features: Spa
- Has view: Yes
- View description: Pool
- Waterfront features: None
Lot
- Size: 0.57 Acres
- Features: 1/2 to < 1 Acre, Corner Lot
Details
- Parcel number: 493841610000001805
- Zoning: RES
Construction
Type & style
- Home type: SingleFamily
- Architectural style: Ranch,Traditional
- Property subtype: Single Family Residence
Materials
- Block, CBS, Concrete
- Roof: Comp Shingle
Condition
- Resale
- New construction: No
- Year built: 1986
Utilities & green energy
- Sewer: Septic Tank
- Water: Well
- Utilities for property: Cable Connected, Electricity Connected, Water Available
Community & neighborhood
Security
- Security features: Burglar Alarm, Motion Detector, Security System Leased, Smoke Detector(s)
Community
- Community features: Boating
Location
- Region: Stuart
- Subdivision: Rocky Point
HOA & financial
HOA
- Services included: None
Other
Other facts
- Listing terms: Cash,Conventional,VA Loan
Price history
| Date | Event | Price |
|---|---|---|
| 9/29/2023 | Sold | $740,000-1.3%$268/sqft |
Source: | ||
| 8/23/2023 | Contingent | $750,000$271/sqft |
Source: | ||
| 6/8/2023 | Price change | $750,000-2%$271/sqft |
Source: | ||
| 4/19/2023 | Listed for sale | $765,000$277/sqft |
Source: | ||
Public tax history
| Year | Property taxes | Tax assessment |
|---|---|---|
| 2024 | $6,612 +84.1% | $422,033 +82.5% |
| 2023 | $3,592 +3.9% | $231,267 +3% |
| 2022 | $3,459 +0.1% | $224,532 +3% |
Find assessor info on the county website
Neighborhood: Port Salerno
Nearby schools
GreatSchools rating
- 4/10Port Salerno Elementary SchoolGrades: PK-5Distance: 1.9 mi
- 4/10Murray Middle SchoolGrades: 6-8Distance: 1.6 mi
- 5/10South Fork High SchoolGrades: 9-12Distance: 7 mi
Schools provided by the listing agent
- Middle: Murray Middle School
- High: South Fork High School
Source: BeachesMLS. This data may not be complete. We recommend contacting the local school district to confirm school assignments for this home.
Get a cash offer in 3 minutes
Find out how much your home could sell for in as little as 3 minutes with a no-obligation cash offer.
Estimated market value
$818,900
Get a cash offer in 3 minutes
Find out how much your home could sell for in as little as 3 minutes with a no-obligation cash offer.
Estimated market value
$818,900

