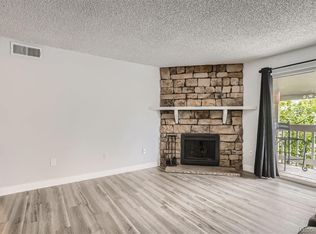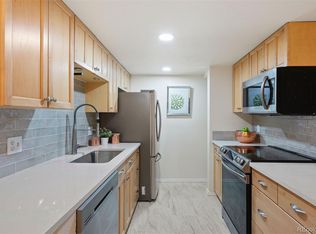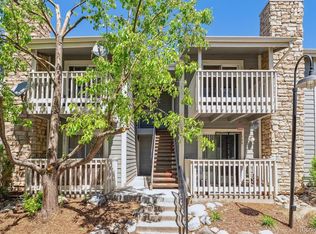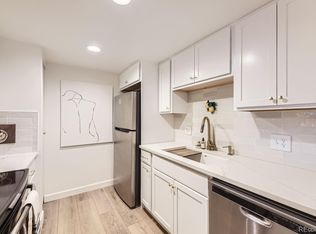Sold for $269,900 on 05/20/24
$269,900
4400 S Quebec Street #208X, Denver, CO 80237
2beds
904sqft
Condominium
Built in 1978
-- sqft lot
$250,600 Zestimate®
$299/sqft
$1,712 Estimated rent
Home value
$250,600
$233,000 - $271,000
$1,712/mo
Zestimate® history
Loading...
Owner options
Explore your selling options
What's special
Fabulous 2nd floor, 2 bedroom, 2 bathroom condo is conveniently located next to DTC, I-25, and I-225! Step inside to the spacious family room offering a wood fireplace and a sliding glass door to the outdoor covered deck. Eat-in kitchen equipped with all appliances and pantry! Sizeable primary bedroom featuring large closet space and private 3/4 bath. Secondary bedroom is a great size sharing the updated full hall bath. Laundry room has storage above washer and dryer, which are included! Extra storage space in hall linen closet. New carpet throughout! What a great unit for a new homeowner!
Zillow last checked: 8 hours ago
Listing updated: October 01, 2024 at 11:00am
Listed by:
Troy Hansford Team HansfordTeam@TroyHansford.com,
RE/MAX Professionals,
Shannon Fiala 720-255-6853,
RE/MAX Professionals
Bought with:
Shannon Fiala, 100073408
RE/MAX Professionals
Source: REcolorado,MLS#: 5974268
Facts & features
Interior
Bedrooms & bathrooms
- Bedrooms: 2
- Bathrooms: 2
- Full bathrooms: 1
- 3/4 bathrooms: 1
- Main level bathrooms: 2
- Main level bedrooms: 2
Primary bedroom
- Level: Main
Bedroom
- Level: Main
Primary bathroom
- Level: Main
Bathroom
- Level: Main
Dining room
- Level: Main
Kitchen
- Level: Main
Laundry
- Level: Main
Living room
- Level: Main
Heating
- Forced Air
Cooling
- Central Air
Appliances
- Included: Dishwasher, Dryer, Microwave, Oven, Range, Refrigerator, Washer
Features
- Ceiling Fan(s), Laminate Counters, Pantry, Primary Suite
- Flooring: Carpet, Laminate
- Has basement: No
- Number of fireplaces: 1
- Fireplace features: Living Room, Wood Burning Stove
- Common walls with other units/homes: End Unit,No One Above
Interior area
- Total structure area: 904
- Total interior livable area: 904 sqft
- Finished area above ground: 904
Property
Parking
- Total spaces: 2
- Details: Off Street Spaces: 2
Features
- Levels: One
- Stories: 1
- Entry location: Stairs
- Exterior features: Balcony
Details
- Parcel number: 709201304
- Zoning: R-2-A
- Special conditions: Standard
Construction
Type & style
- Home type: Condo
- Property subtype: Condominium
- Attached to another structure: Yes
Materials
- Wood Siding
- Roof: Composition
Condition
- Year built: 1978
Utilities & green energy
- Sewer: Public Sewer
- Water: Public
Community & neighborhood
Location
- Region: Denver
- Subdivision: Brandy Chase
HOA & financial
HOA
- Has HOA: Yes
- HOA fee: $300 monthly
- Amenities included: Clubhouse, Pool, Tennis Court(s)
- Services included: Maintenance Grounds, Maintenance Structure, Sewer, Trash, Water
- Association name: Advance HOA
- Association phone: 303-482-2213
Other
Other facts
- Listing terms: Cash,Conventional,VA Loan
- Ownership: Individual
Price history
| Date | Event | Price |
|---|---|---|
| 5/20/2024 | Sold | $269,900$299/sqft |
Source: | ||
| 3/30/2024 | Pending sale | $269,900$299/sqft |
Source: | ||
| 3/29/2024 | Listed for sale | $269,900+34.9%$299/sqft |
Source: | ||
| 8/2/2019 | Sold | $200,000+60%$221/sqft |
Source: Public Record | ||
| 7/13/2015 | Sold | $125,000+36.6%$138/sqft |
Source: Public Record | ||
Public tax history
| Year | Property taxes | Tax assessment |
|---|---|---|
| 2024 | $1,151 -2.6% | $14,860 -16.1% |
| 2023 | $1,182 +3.6% | $17,720 +19.2% |
| 2022 | $1,141 +7.2% | $14,860 -2.8% |
Find assessor info on the county website
Neighborhood: Hampden South
Nearby schools
GreatSchools rating
- 4/10Samuels Elementary SchoolGrades: PK-5Distance: 0.6 mi
- 3/10Hamilton Middle SchoolGrades: 6-8Distance: 1.7 mi
- 6/10Thomas Jefferson High SchoolGrades: 9-12Distance: 1.3 mi
Schools provided by the listing agent
- Elementary: Samuels
- Middle: Hamilton
- High: Thomas Jefferson
- District: Denver 1
Source: REcolorado. This data may not be complete. We recommend contacting the local school district to confirm school assignments for this home.
Get a cash offer in 3 minutes
Find out how much your home could sell for in as little as 3 minutes with a no-obligation cash offer.
Estimated market value
$250,600
Get a cash offer in 3 minutes
Find out how much your home could sell for in as little as 3 minutes with a no-obligation cash offer.
Estimated market value
$250,600



