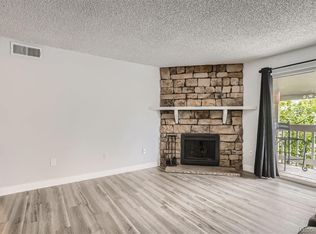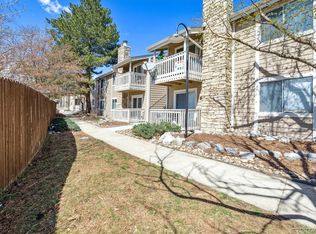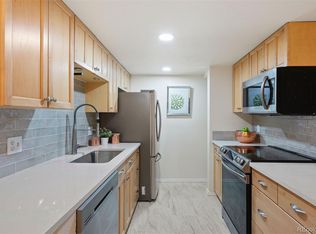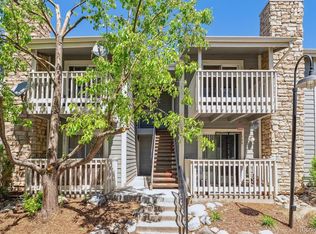Sold for $283,500 on 01/23/25
$283,500
4400 S Quebec Street #106Y, Denver, CO 80237
2beds
904sqft
Condominium
Built in 1978
-- sqft lot
$270,300 Zestimate®
$314/sqft
$1,712 Estimated rent
Home value
$270,300
$254,000 - $289,000
$1,712/mo
Zestimate® history
Loading...
Owner options
Explore your selling options
What's special
Experience modern elegance in this fully remodeled two-bedroom, two-bathroom condo that seamlessly blends style and functionality. This home offers an inviting open floor plan perfect for both relaxing and entertaining. As you step inside, you'll be welcomed by a bright and spacious living area complemented by a cozy fireplace and abundant natural light. The dining area flows effortlessly into the living space, creating an ideal layout for gatherings. The sleek kitchen features; quartz countertops, stainless steel appliances, and a smart, efficient design that makes cooking a delight. This condo offers exceptional privacy with views that do not overlook parking lots or neighboring units. Enjoy the convenience of an in-unit washer and dryer and a/c unit making daily chores simple and efficient. Discover the perfect blend of comfort, style, and tranquility in this standout property.
Zillow last checked: 8 hours ago
Listing updated: January 23, 2025 at 02:13pm
Listed by:
Andrew Abrams 303-981-6723 andrew@guidere.com,
Guide Real Estate
Bought with:
Seth Williams, 100067435
LoKation
Source: REcolorado,MLS#: 6984222
Facts & features
Interior
Bedrooms & bathrooms
- Bedrooms: 2
- Bathrooms: 2
- Full bathrooms: 1
- 3/4 bathrooms: 1
- Main level bathrooms: 2
- Main level bedrooms: 2
Primary bedroom
- Level: Main
Bedroom
- Level: Main
Bathroom
- Level: Main
Bathroom
- Level: Main
Laundry
- Description: Side By Side Washer And Dryer (Included)
- Level: Main
Heating
- Forced Air
Cooling
- Central Air
Appliances
- Included: Dishwasher, Dryer, Microwave, Oven, Refrigerator, Washer
Features
- Has basement: No
- Common walls with other units/homes: No One Below
Interior area
- Total structure area: 904
- Total interior livable area: 904 sqft
- Finished area above ground: 904
Property
Features
- Levels: One
- Stories: 1
Details
- Parcel number: 709201310
- Zoning: R-2-A
- Special conditions: Standard
Construction
Type & style
- Home type: Condo
- Property subtype: Condominium
- Attached to another structure: Yes
Materials
- Frame, Stone, Wood Siding
- Roof: Composition
Condition
- Year built: 1978
Utilities & green energy
- Sewer: Public Sewer
- Water: Public
Community & neighborhood
Location
- Region: Denver
- Subdivision: Brandychase
HOA & financial
HOA
- Has HOA: Yes
- HOA fee: $389 monthly
- Amenities included: Clubhouse, Pool
- Services included: Insurance, Maintenance Grounds, Maintenance Structure, Sewer, Snow Removal, Trash, Water
- Association name: Advance HOA
- Association phone: 303-482-2213
Other
Other facts
- Listing terms: Cash,Conventional,VA Loan
- Ownership: Individual
Price history
| Date | Event | Price |
|---|---|---|
| 5/20/2025 | Listing removed | $1,795$2/sqft |
Source: Zillow Rentals | ||
| 3/26/2025 | Price change | $1,795-3%$2/sqft |
Source: Zillow Rentals | ||
| 2/22/2025 | Listed for rent | $1,850$2/sqft |
Source: Zillow Rentals | ||
| 1/23/2025 | Sold | $283,500-3.9%$314/sqft |
Source: | ||
| 1/13/2025 | Pending sale | $294,900$326/sqft |
Source: | ||
Public tax history
| Year | Property taxes | Tax assessment |
|---|---|---|
| 2024 | $1,139 -5% | $14,700 -16.2% |
| 2023 | $1,198 +3.6% | $17,550 +16.5% |
| 2022 | $1,157 +10.6% | $15,070 -2.8% |
Find assessor info on the county website
Neighborhood: Hampden South
Nearby schools
GreatSchools rating
- 4/10Samuels Elementary SchoolGrades: PK-5Distance: 0.6 mi
- 3/10Hamilton Middle SchoolGrades: 6-8Distance: 1.7 mi
- 6/10Thomas Jefferson High SchoolGrades: 9-12Distance: 1.3 mi
Schools provided by the listing agent
- Elementary: Samuels
- Middle: Hamilton
- High: Thomas Jefferson
- District: Denver 1
Source: REcolorado. This data may not be complete. We recommend contacting the local school district to confirm school assignments for this home.
Get a cash offer in 3 minutes
Find out how much your home could sell for in as little as 3 minutes with a no-obligation cash offer.
Estimated market value
$270,300
Get a cash offer in 3 minutes
Find out how much your home could sell for in as little as 3 minutes with a no-obligation cash offer.
Estimated market value
$270,300



