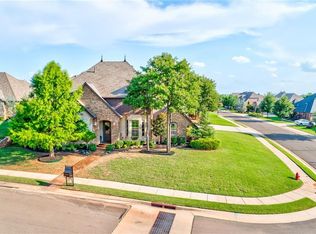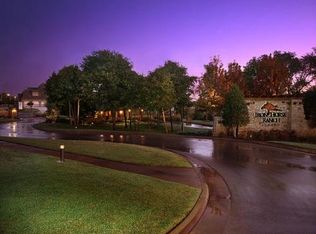Motivated sellers due finding a home and job in Norman. Gorgeous Tuscany Home in gated Iron Horse Ranch! This lovely home has Alder 8' doors along with 6" crown molding. Entry has 12" crown molding. Hickory wood floors throughout first floor. We had the artists who painted 501 Café and Deep Fork (among other businesses) custom paint our entry going to the 2nd floor and rock columns going into the living room. Study has coffer ceiling with doors from India. Windows have granite sills and wood encased. Formal Dining and Living Room have beams with custom faux on walls and ceiling. Barrel Tin ceiling in hallway leading into living room. All cabinets were built on-site and made out of Knotty Alder. Appliances are SS Jenn-Air and have double ovens. Living room and kitchen look out to swimming pool. Back covered patio is tiled and has curtains for the back patio. 3 large bedrooms and a media/game room upstairs. One bedroom has large walk-in closet with 2 smaller cedar closets within the closet. Also has an upstairs deck off the game room. Over sized 3-car garage. All west windows and upstairs game room windows are tinted. Setup for central vac. Sprinkler valve in garage so it doesn't have to be drained each winter. Large walk-out attic. Surround sound in master, living, outside, game room and upstairs patio. Laundry room has mud bench and lots of cabinets. A lot of storage in this home. This house does not have any "white painted pine wood" anywhere in this home. Gas bills 2013 - Nov $45; Dec $55 & Jan 2014 $150. Elect (water, trash & electric) Aug 2013 $450 (included filling up pool & watering yard; trash & electric); Sept $257 and Jan 2014 $237. Hosue completed Feb 2009. Owner/Agent. I'm brokered at Metro First.
This property is off market, which means it's not currently listed for sale or rent on Zillow. This may be different from what's available on other websites or public sources.

