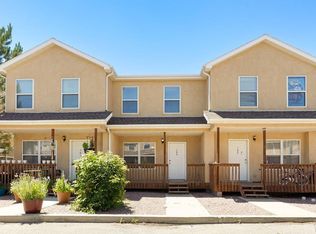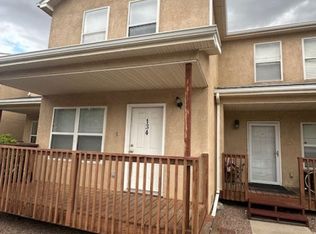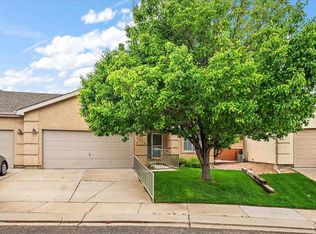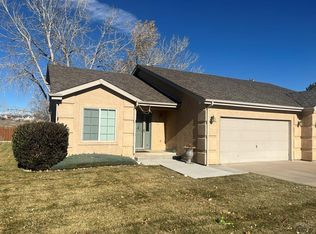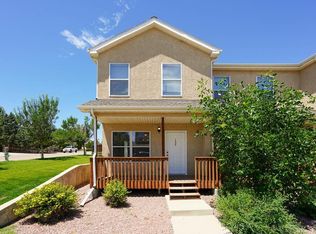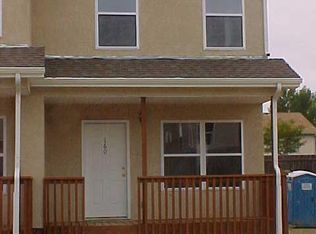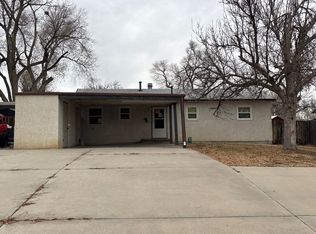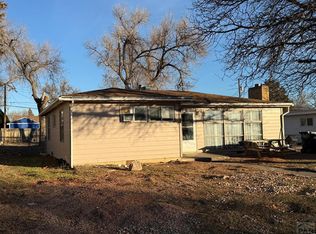Welcome to 4400 Rawhide Unit #164. This two-story condo offers 1,376 square feet of comfortable living space with 3 bedrooms and 2.5 bathrooms. The main level boasts an inviting open floor plan, featuring a nicely updated kitchen with ample cabinetry, a convenient kitchen island, and seamless flow into the spacious dining and living room combo. Large windows throughout fill the space with natural light, creating a warm and welcoming atmosphere. Upstairs, you'll find generously sized guest bedrooms and a primary suite that includes a full ensuite bathroom for added comfort and convenience. As an end unit, this property offers additional privacy, extra windows, and more privacy with a backyard tucked at the edge of the complex. Whether you're looking for a cozy home or an investment opportunity, this condo is a versatile option with a strong rental history. Don't miss out on this exceptional property!
Active
$169,900
4400 Rawhide Rd Unit 164, Pueblo, CO 81008
3beds
1,376sqft
Est.:
Condominium
Built in 2003
-- sqft lot
$-- Zestimate®
$123/sqft
$288/mo HOA
What's special
End unitUpdated kitchenKitchen islandAmple cabinetryLarge windowsNatural lightAdditional privacy
- 367 days |
- 198 |
- 5 |
Likely to sell faster than
Zillow last checked: 8 hours ago
Listing updated: January 29, 2026 at 01:44pm
Listed by:
Melanie Magee 719-924-3043,
RE/MAX Associates
Source: PAR,MLS#: 229988
Tour with a local agent
Facts & features
Interior
Bedrooms & bathrooms
- Bedrooms: 3
- Bathrooms: 3
- Full bathrooms: 3
- 1/2 bathrooms: 1
Primary bedroom
- Level: Upper
- Area: 131.04
- Dimensions: 11.2 x 11.7
Bedroom 2
- Level: Upper
- Area: 113.22
- Dimensions: 10.2 x 11.1
Bedroom 3
- Level: Upper
- Area: 111.55
- Dimensions: 9.7 x 11.5
Kitchen
- Level: Main
- Area: 311.15
- Dimensions: 24.5 x 12.7
Living room
- Level: Main
- Area: 152.08
- Dimensions: 13.11 x 11.6
Features
- Ceiling Fan(s)
- Basement: None
- Has fireplace: No
Interior area
- Total structure area: 1,376
- Total interior livable area: 1,376 sqft
Video & virtual tour
Property
Parking
- Total spaces: 1
- Parking features: 1 Car Garage Detached
- Garage spaces: 1
Features
- Levels: Two
- Stories: 2
- Patio & porch: Porch-Covered-Front, Porch-Covered-Rear
Lot
- Size: 435.6 Square Feet
Details
- Parcel number: 511437070
- Zoning: R-4
- Special conditions: Standard
Construction
Type & style
- Home type: Condo
- Property subtype: Condominium
Materials
- Foundation: Slab
Condition
- Year built: 2003
Community & HOA
Community
- Subdivision: Northridge/Eagleridge
HOA
- Has HOA: Yes
- HOA fee: $288 monthly
Location
- Region: Pueblo
Financial & listing details
- Price per square foot: $123/sqft
- Tax assessed value: $179,598
- Annual tax amount: $884
- Date on market: 2/7/2025
- Road surface type: Paved
Estimated market value
Not available
Estimated sales range
Not available
Not available
Price history
Price history
| Date | Event | Price |
|---|---|---|
| 10/10/2025 | Price change | $169,900-2.9%$123/sqft |
Source: | ||
| 9/18/2025 | Price change | $174,900-2.8%$127/sqft |
Source: | ||
| 8/15/2025 | Price change | $179,900-6.1%$131/sqft |
Source: | ||
| 4/4/2025 | Price change | $191,500-0.5%$139/sqft |
Source: | ||
| 3/20/2025 | Price change | $192,400-1.3%$140/sqft |
Source: | ||
Public tax history
Public tax history
| Year | Property taxes | Tax assessment |
|---|---|---|
| 2024 | $806 +2.4% | $12,030 -1% |
| 2023 | $787 -3.1% | $12,150 +50.4% |
| 2022 | $812 +36.8% | $8,080 -2.8% |
Find assessor info on the county website
BuyAbility℠ payment
Est. payment
$1,230/mo
Principal & interest
$804
HOA Fees
$288
Other costs
$139
Climate risks
Neighborhood: Ridge
Nearby schools
GreatSchools rating
- 3/10Morton Elementary SchoolGrades: K-5Distance: 1.4 mi
- NAFreed Middle SchoolGrades: 6-8Distance: 2.4 mi
- 3/10Centennial High SchoolGrades: 9-12Distance: 1.2 mi
Schools provided by the listing agent
- District: 60
Source: PAR. This data may not be complete. We recommend contacting the local school district to confirm school assignments for this home.
- Loading
- Loading
