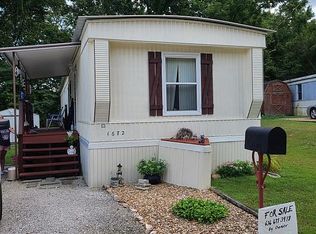Completely move in ready, true 4 bedroom ranch home with finished lower level, newer roof & private swimming pool! Located on a cul-de-sac, this ranch home has much to offer! As you enter this home the first thing you will notice is the tile flooring providing for incredible durability with the wood appearance! The great room offers a vaulted ceiling and wood burning fireplace as well as a spacious open floor plan. The custom built kitchen features plenty of cabinetry with crown molding, complimenting black appliances, center island and adjoining breakfast room with convenient access to the patio complete with fenced in back yard & swimming pool! The master suite is spacious with bay window and ajoining luxury bath offering jetted tub and double sink! 3 spacious additional bedrooms & another full, updated bath complete the main floor. Additional living space can be found in the finished lower level complete with family/rec room, wet bar & half bath!
This property is off market, which means it's not currently listed for sale or rent on Zillow. This may be different from what's available on other websites or public sources.
