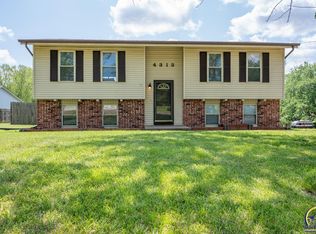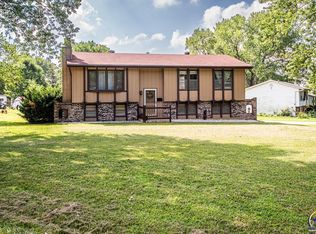Sold
Price Unknown
4400 NW Westgate Rd, Topeka, KS 66618
3beds
1,483sqft
Single Family Residence, Residential
Built in 1976
18,750 Acres Lot
$226,500 Zestimate®
$--/sqft
$1,709 Estimated rent
Home value
$226,500
$215,000 - $238,000
$1,709/mo
Zestimate® history
Loading...
Owner options
Explore your selling options
What's special
Wonderful 3 bedroom home located on a corner lot in the Seaman School district. Situated within a mile from US-75 highway as well as Hunters Ridge, this property offers great accessibility to many shops and conveniences. Recent updates include a new roof and hot water heater in 2022, and flooring in the kitchen as well as fresh paint in the living room and dining room and basement. On the upper level you will appreciate the large living room which transitions into the dining room and kitchen. Through the dining room there is a door that takes you to a two level deck, overlooking the spacious backyard. The new hard surface flooring in the basement is a plus. Schedule a showing today.
Zillow last checked: 8 hours ago
Listing updated: March 11, 2024 at 12:43am
Listed by:
Dillon Brickei 785-633-7577,
Berkshire Hathaway First
Bought with:
Drew Torkelson, 00248438
Berkshire Hathaway First
Source: Sunflower AOR,MLS#: 231234
Facts & features
Interior
Bedrooms & bathrooms
- Bedrooms: 3
- Bathrooms: 2
- Full bathrooms: 1
- 1/2 bathrooms: 1
Primary bedroom
- Level: Main
- Area: 142.04
- Dimensions: 13.4 x 10.6
Bedroom 2
- Level: Main
- Area: 134
- Dimensions: 13.4 x 10
Bedroom 3
- Level: Basement
- Area: 103.16
- Dimensions: 9.76 x 10.57
Dining room
- Level: Main
- Area: 135.52
- Dimensions: 11.2 x 12.1
Kitchen
- Level: Main
- Area: 89.38
- Dimensions: 8.2 x 10.9
Laundry
- Level: Basement
Living room
- Level: Main
- Area: 208.32
- Dimensions: 16.8 x 12.4
Heating
- Electric
Cooling
- Central Air, Attic Fan
Appliances
- Included: Oven, Dishwasher, Refrigerator, Disposal
- Laundry: Lower Level
Features
- 8' Ceiling
- Flooring: Vinyl, Carpet
- Doors: Storm Door(s)
- Has basement: Yes
- Has fireplace: No
Interior area
- Total structure area: 1,483
- Total interior livable area: 1,483 sqft
- Finished area above ground: 954
- Finished area below ground: 529
Property
Parking
- Parking features: Attached, Carport
- Has carport: Yes
Features
- Patio & porch: Deck
Lot
- Size: 18,750 Acres
- Features: Corner Lot
Details
- Additional structures: Shed(s)
- Parcel number: R8022
- Special conditions: Standard,Arm's Length
Construction
Type & style
- Home type: SingleFamily
- Property subtype: Single Family Residence, Residential
Materials
- Brick, Vinyl Siding
- Roof: Composition
Condition
- Year built: 1976
Utilities & green energy
- Water: Rural Water
Community & neighborhood
Location
- Region: Topeka
- Subdivision: Prairie Hill Subplat #2
Price history
| Date | Event | Price |
|---|---|---|
| 3/8/2024 | Sold | -- |
Source: | ||
| 1/25/2024 | Pending sale | $199,500$135/sqft |
Source: | ||
| 1/18/2024 | Listed for sale | $199,500$135/sqft |
Source: BHHS broker feed #231234 Report a problem | ||
| 1/16/2024 | Pending sale | $199,500$135/sqft |
Source: BHHS broker feed #231234 Report a problem | ||
| 1/9/2024 | Price change | $199,500-4.8%$135/sqft |
Source: | ||
Public tax history
| Year | Property taxes | Tax assessment |
|---|---|---|
| 2025 | -- | $21,379 +3% |
| 2024 | $3,808 +1.5% | $20,757 +3.5% |
| 2023 | $3,754 +6.3% | $20,055 +11% |
Find assessor info on the county website
Neighborhood: 66618
Nearby schools
GreatSchools rating
- 7/10West Indianola Elementary SchoolGrades: K-6Distance: 0.3 mi
- 5/10Seaman Middle SchoolGrades: 7-8Distance: 3.8 mi
- 6/10Seaman High SchoolGrades: 9-12Distance: 3.2 mi
Schools provided by the listing agent
- Elementary: West Indianola Elementary School/USD 345
- Middle: Seaman Middle School/USD 345
- High: Seaman High School/USD 345
Source: Sunflower AOR. This data may not be complete. We recommend contacting the local school district to confirm school assignments for this home.

