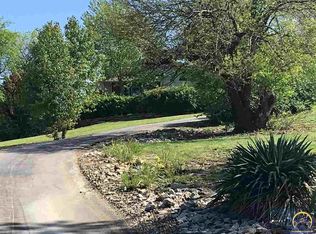Spacious rooms & outstanding setting greet you in this wonderfully well maintained 1.5 story 3-acre home in Seaman! 2529 sqft finished w/unfinished basement offers tons of opportunities for expansion! Huge kitchen w/hardwood floors, woodburning fireplace, granite & solid wood cabinets are ready for you! Main floor primary suite, main floor laundry, large living room/dining room areas are waiting for your touch! The upper-level bedrooms have surprise bonus spaces, in fact bedroom 5 measurements are an extension of bedroom 4. The home needs new carpeting and a few other updates but has been priced accordingly so it can sell as is. This is a must see as the pictures do not do the home justice at all!
This property is off market, which means it's not currently listed for sale or rent on Zillow. This may be different from what's available on other websites or public sources.

