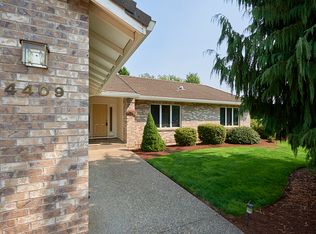Traditional home on 1 acre in one of Newberg's finest subdivisions. Over 2800 square feet with 4 spacious bedrooms for flexible living. Main level features include formal dining and living rooms, large kitchen with Island, and great room open to kitchen. Park like setting for outdoor entertainment with pavers and fire pit. Amazing value in excellent location. OPEN SAT&SUN 12-3
This property is off market, which means it's not currently listed for sale or rent on Zillow. This may be different from what's available on other websites or public sources.
