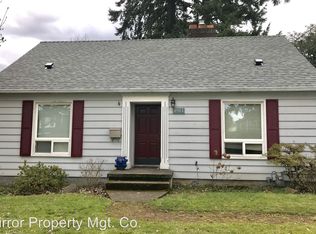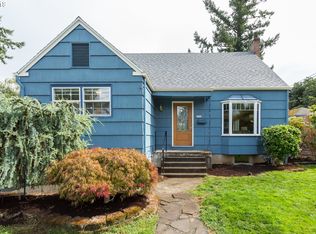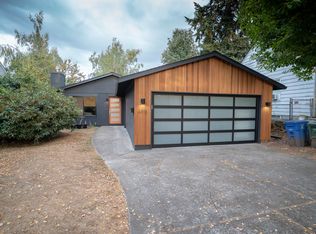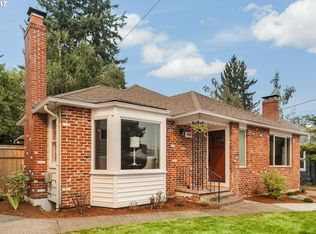This remodeled Mid-Century Roseway Ranch provides modern comfort with classic vintage style. The semi-open concept kitchen and main living spaces are light and bright with refinished hardwoods & a remodeled bathroom. Downstairs has great ADU-potential with exterior entrance & a spiral staircase connecting to the main level. Single non-conforming bedroom on lower level + bonus room. Detached garage for hobbies/dance parties/trapeze acts! [Home Energy Score = 7. HES Report at https://rpt.greenbuildingregistry.com/hes/OR10138772]
This property is off market, which means it's not currently listed for sale or rent on Zillow. This may be different from what's available on other websites or public sources.



