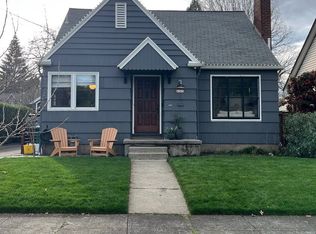Open House Sat 9/19 from 1-3. Lovingly updated English Cottage. Its a statement of classic architecture. Gleaming oak h/w floors. All original unpainted Mahogany windows and trim, btlf/mahogany fplc mantel,cove ceilings,archways,period moldings,leaded glass!! Charm & Character! Huge MBR suite w/dual walkins and lots of storage! Updated kitchen w/mahogany cabinets,gas range,nook, cork floor.New Furnac.Enjoy the elegance of the past w/today's livability.Less than 1 blk to Wilshire Park. [Home Energy Score = 1. HES Report at https://rpt.greenbuildingregistry.com/hes/OR10186128]
This property is off market, which means it's not currently listed for sale or rent on Zillow. This may be different from what's available on other websites or public sources.
