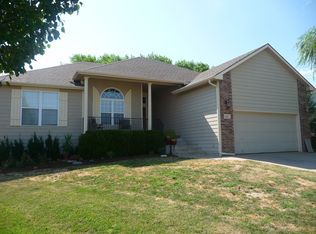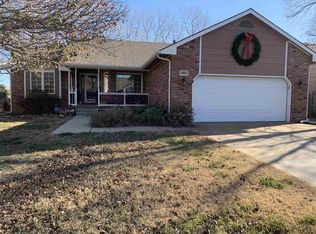This is the one! Lots of light, vaulted ceilings and a great floor plan in this roomy ranch with over 2200 square feet. Open kitchen and dining concept with breakfast bar that flows out to a newly stained deck and privacy fenced back yard for entertaining. Split master bedroom has large walk-in closet and over sized en-suite bath with two sinks, separate shower and soaker tub. Plenty of room to spread out in the lower level space, fantastic family room features a walkout sliding door to the back yard, two additional bedrooms (one is non-conforming) and a full bath. Laundry room and extra storage with shelving. Convenient Bel Aire location near schools, shopping, and easy access to K-96. All information deemed correct but not guaranteed, square footage and rooms sizes are estimated and not guaranteed, buyers agent to verify schools as boundaries are subject to change.
This property is off market, which means it's not currently listed for sale or rent on Zillow. This may be different from what's available on other websites or public sources.


