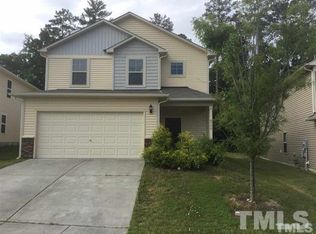House sits on "mini" cul-de-sac.Kitchen w/granite tops, SS appliances, gas range, can lights,chalkboard wall. All new LVT flooring main level,all new carpeting in beds/bonus(den).Fresh interior paint throughout. Master bedroom with WIC and ceiling fan. 6 ft. 3-sided wood privacy fence. Fire pit and 7x7x storage shed.Garage w/lots of shelving,extra overhead lights and fan. Driveway with ample parking for cars. Community amenities include, clubhouse, pool, parks and playground.
This property is off market, which means it's not currently listed for sale or rent on Zillow. This may be different from what's available on other websites or public sources.
