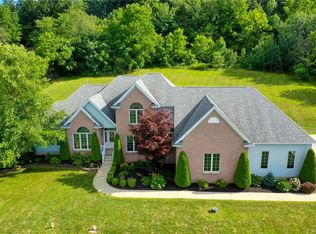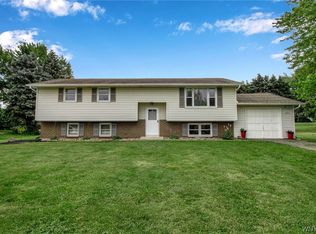Expect to be impressed. This storybook 3,700 sq ft plus completely renovated farm house is sited beautifully on the winding escarpment, perched on a venerable road in the heart of the Niagara County Wine trail. Timeless elegance and modern conveniences throughout, including the kitchen and baths, meld seamlessly with the retained original character and charm of the extensive woodwork, glass and period finishes. Circa servants staircase off the kitchen can easily make this the perfect B&B. Architectural details abound with the grand wrap around porch. Enjoy your Panoramic view on a clear day of spectacular Toronto. The circular driveway, mature landscaping and extensive hardscape round out the exterior highlights. So much to see, virtual tour to be added. Showings begin Sunday 6/11 1-3.
This property is off market, which means it's not currently listed for sale or rent on Zillow. This may be different from what's available on other websites or public sources.

