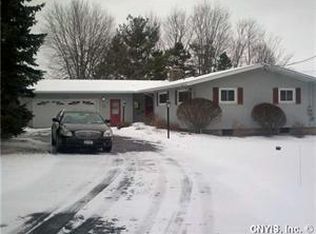Closed
$360,000
4400 Limeledge Rd, Marcellus, NY 13108
3beds
1,604sqft
Single Family Residence
Built in 1959
0.66 Acres Lot
$372,700 Zestimate®
$224/sqft
$2,505 Estimated rent
Home value
$372,700
$343,000 - $403,000
$2,505/mo
Zestimate® history
Loading...
Owner options
Explore your selling options
What's special
Charming ranch-style home nestled in the desirable Marcellus School District! This home is a true testament to long-term care and meticulous maintenance by its original owners of 66 years. This inviting residence boasts 3 spacious bedrooms, an updated bathroom, and beautiful oak hardwood floors that complement the natural stone fireplace surrounds and cozy gas fireplace. The finished basement features a recreation room and bar area, a sewing room, additional kitchen space, and a workshop. Off the back of the house with an incredible view of the lovely backyard, the home has a light-filled three-season room with sliding glass doors. Natural woodwork flows throughout the property, enhancing its warm and welcoming atmosphere. Practical amenities include first-floor laundry, abundant closet space, a two-car garage, and a double-wide driveway for ample parking. Perfectly positioned, the home is just a short walk from Marcellus Village and Schools, with convenient access to public water and gas, making this property an ideal blend of comfort, functionality, and prime location.
Zillow last checked: 8 hours ago
Listing updated: May 22, 2025 at 05:15am
Listed by:
Catherine Armijo 315-685-0111,
Howard Hanna Real Estate
Bought with:
Thomas Harte, 10401376196
Howard Hanna Real Estate
Source: NYSAMLSs,MLS#: S1594310 Originating MLS: Syracuse
Originating MLS: Syracuse
Facts & features
Interior
Bedrooms & bathrooms
- Bedrooms: 3
- Bathrooms: 2
- Full bathrooms: 1
- 1/2 bathrooms: 1
- Main level bathrooms: 2
- Main level bedrooms: 3
Heating
- Gas, Forced Air
Cooling
- Central Air
Appliances
- Included: Built-In Range, Built-In Oven, Dryer, Exhaust Fan, Electric Oven, Electric Range, Gas Oven, Gas Range, Gas Water Heater, Microwave, Refrigerator, Range Hood, Washer
- Laundry: Main Level
Features
- Entrance Foyer, Separate/Formal Living Room, Other, See Remarks, Sliding Glass Door(s), Storage, Bar, Natural Woodwork, Window Treatments, Bedroom on Main Level, Workshop
- Flooring: Carpet, Hardwood, Resilient, Tile, Varies
- Doors: Sliding Doors
- Windows: Drapes
- Basement: Full,Partially Finished
- Number of fireplaces: 1
Interior area
- Total structure area: 1,604
- Total interior livable area: 1,604 sqft
Property
Parking
- Total spaces: 2
- Parking features: Attached, Electricity, Garage, Driveway, Garage Door Opener
- Attached garage spaces: 2
Accessibility
- Accessibility features: Low Threshold Shower
Features
- Levels: One
- Stories: 1
- Exterior features: Blacktop Driveway
Lot
- Size: 0.66 Acres
- Dimensions: 150 x 192
- Features: Other, Rectangular, Rectangular Lot, See Remarks
Details
- Parcel number: 31408901300000020120000000
- Special conditions: Trust
Construction
Type & style
- Home type: SingleFamily
- Architectural style: Ranch
- Property subtype: Single Family Residence
Materials
- Frame, Vinyl Siding, Copper Plumbing
- Foundation: Block
- Roof: Asphalt
Condition
- Resale
- Year built: 1959
Utilities & green energy
- Electric: Fuses
- Sewer: Septic Tank
- Water: Connected, Public
- Utilities for property: Cable Available, Electricity Connected, High Speed Internet Available, Water Connected
Community & neighborhood
Location
- Region: Marcellus
Other
Other facts
- Listing terms: Cash,Conventional,FHA,VA Loan
Price history
| Date | Event | Price |
|---|---|---|
| 5/21/2025 | Sold | $360,000+20%$224/sqft |
Source: | ||
| 3/29/2025 | Pending sale | $299,900$187/sqft |
Source: | ||
| 3/24/2025 | Listed for sale | $299,900$187/sqft |
Source: | ||
Public tax history
| Year | Property taxes | Tax assessment |
|---|---|---|
| 2024 | -- | $207,300 |
| 2023 | -- | $207,300 |
| 2022 | -- | $207,300 |
Find assessor info on the county website
Neighborhood: 13108
Nearby schools
GreatSchools rating
- 6/10C S Driver Middle SchoolGrades: 4-8Distance: 0.5 mi
- 7/10Marcellus High SchoolGrades: 9-12Distance: 0.7 mi
- 9/10K C Heffernan Elementary SchoolGrades: PK-3Distance: 0.6 mi
Schools provided by the listing agent
- Elementary: K C Heffernan Elementary
- Middle: C S Driver Middle
- High: Marcellus High
- District: Marcellus
Source: NYSAMLSs. This data may not be complete. We recommend contacting the local school district to confirm school assignments for this home.
