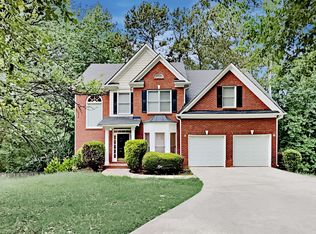Closed
$722,500
4400 Landover Way, Suwanee, GA 30024
4beds
4,220sqft
Single Family Residence, Residential
Built in 1994
0.35 Acres Lot
$711,100 Zestimate®
$171/sqft
$3,741 Estimated rent
Home value
$711,100
$654,000 - $768,000
$3,741/mo
Zestimate® history
Loading...
Owner options
Explore your selling options
What's special
Wow! A prime location in a highly desirable the North Gwinnett school district! Sprawling secluded backyard surrounded by wooded areas. Brick Front, 4-Bed, 3.5-Bath, Finished basement with Sauna, Solid hardwoods on entire main and second floor, Tile on basement floor, no carpets, Stunning 2-Story Tray Foyer, Separate Living and Dining room, Glass French Door Office. Eat-In Kitchen w Breakfast Bar, NEWER Granite Tops, Tile Backsplash, Cooktop and Sink OPEN to Large Vaulted Family room with Cozy Fireplace and high ceiling. Large Deck with motorized awning(Automatic Remote Controlled), Large primary bedroom with tray ceiling and a fan, 3 Lovely bedrooms and Laundry room. Full-Finished Basement with Media and Game Rooms PLUS Full Bath/Steam, Dry Sauna SPA and Storages. Energy-Eff Low-E Therm Windows, Covered Patio, Sep Fire-Pit location, Swing Set and Private Back-Yard .Great Neighborhood with Swimming pool and tennis courts with a covered stadium pavilion, a playground, and a furnished clubhouse used for the many social events and available for rental by residents. enjoying the many connected greenways and walking paths nearby, you are sure to feel at home in Lansdowne!
Zillow last checked: 8 hours ago
Listing updated: June 08, 2024 at 01:54am
Listing Provided by:
Eun Chanel Yu,
The Millionaire Realtors Group, LLC.
Bought with:
RODRIGO VILLADA, 292719
Keller Williams Realty Atlanta Partners
Source: FMLS GA,MLS#: 7368888
Facts & features
Interior
Bedrooms & bathrooms
- Bedrooms: 4
- Bathrooms: 4
- Full bathrooms: 3
- 1/2 bathrooms: 1
Primary bedroom
- Features: Oversized Master
- Level: Oversized Master
Bedroom
- Features: Oversized Master
Primary bathroom
- Features: Double Vanity, Separate Tub/Shower, Whirlpool Tub
Dining room
- Features: Dining L, Separate Dining Room
Kitchen
- Features: Breakfast Bar, Breakfast Room, Cabinets White, Eat-in Kitchen, Kitchen Island, Pantry, Stone Counters, View to Family Room
Heating
- Central
Cooling
- Ceiling Fan(s), Central Air
Appliances
- Included: Dishwasher, Disposal, Electric Cooktop, Microwave, Refrigerator
- Laundry: In Hall, Upper Level
Features
- Crown Molding, Double Vanity, Entrance Foyer 2 Story
- Flooring: Carpet, Hardwood, Marble
- Windows: Double Pane Windows
- Basement: Daylight,Exterior Entry,Finished,Finished Bath,Full,Walk-Out Access
- Number of fireplaces: 1
- Fireplace features: Brick, Family Room, Gas Log
- Common walls with other units/homes: No Common Walls
Interior area
- Total structure area: 4,220
- Total interior livable area: 4,220 sqft
Property
Parking
- Total spaces: 2
- Parking features: Attached, Garage, Garage Door Opener, Garage Faces Front
- Attached garage spaces: 2
Accessibility
- Accessibility features: None
Features
- Levels: Two
- Stories: 2
- Patio & porch: Deck, Patio
- Exterior features: Awning(s), Private Yard
- Pool features: None
- Has spa: Yes
- Spa features: Bath, None
- Fencing: None
- Has view: Yes
- View description: Trees/Woods
- Waterfront features: None
- Body of water: None
Lot
- Size: 0.35 Acres
- Dimensions: x 95x130x125x159
- Features: Back Yard
Details
- Additional structures: None
- Parcel number: R7251 071
- Other equipment: None
- Horse amenities: None
Construction
Type & style
- Home type: SingleFamily
- Architectural style: Traditional
- Property subtype: Single Family Residence, Residential
Materials
- Brick Front
- Foundation: Concrete Perimeter
- Roof: Composition
Condition
- Resale
- New construction: No
- Year built: 1994
Utilities & green energy
- Electric: 110 Volts, 220 Volts in Laundry
- Sewer: Public Sewer
- Water: Public
- Utilities for property: Cable Available, Electricity Available, Natural Gas Available, Sewer Available, Underground Utilities, Water Available
Green energy
- Energy efficient items: Windows
- Energy generation: None
Community & neighborhood
Security
- Security features: Security System Owned, Smoke Detector(s)
Community
- Community features: Clubhouse, Homeowners Assoc, Near Schools, Near Trails/Greenway, Playground, Pool, Sidewalks, Tennis Court(s)
Location
- Region: Suwanee
- Subdivision: Lansdowne
HOA & financial
HOA
- Has HOA: Yes
- HOA fee: $650 annually
- Services included: Swim, Tennis
Other
Other facts
- Road surface type: Asphalt
Price history
| Date | Event | Price |
|---|---|---|
| 5/30/2024 | Sold | $722,500+3.2%$171/sqft |
Source: | ||
| 5/1/2024 | Pending sale | $699,900$166/sqft |
Source: | ||
| 4/16/2024 | Listed for sale | $699,900+77.2%$166/sqft |
Source: | ||
| 12/3/2018 | Sold | $395,000+1.3%$94/sqft |
Source: Public Record | ||
| 10/24/2018 | Pending sale | $389,900$92/sqft |
Source: KELLER WILLIAMS REALTY ATLANTA PARTNERS #8473396 | ||
Public tax history
| Year | Property taxes | Tax assessment |
|---|---|---|
| 2024 | $6,934 +8.3% | $259,760 +1.3% |
| 2023 | $6,403 +8% | $256,480 +22.3% |
| 2022 | $5,927 +12.1% | $209,760 +21.2% |
Find assessor info on the county website
Neighborhood: 30024
Nearby schools
GreatSchools rating
- 9/10Level Creek Elementary SchoolGrades: PK-5Distance: 1.1 mi
- 8/10North Gwinnett Middle SchoolGrades: 6-8Distance: 1.8 mi
- 10/10North Gwinnett High SchoolGrades: 9-12Distance: 1.8 mi
Schools provided by the listing agent
- Elementary: Level Creek
- Middle: North Gwinnett
- High: North Gwinnett
Source: FMLS GA. This data may not be complete. We recommend contacting the local school district to confirm school assignments for this home.
Get a cash offer in 3 minutes
Find out how much your home could sell for in as little as 3 minutes with a no-obligation cash offer.
Estimated market value
$711,100
Get a cash offer in 3 minutes
Find out how much your home could sell for in as little as 3 minutes with a no-obligation cash offer.
Estimated market value
$711,100
