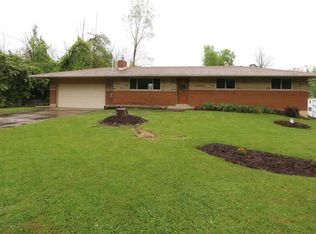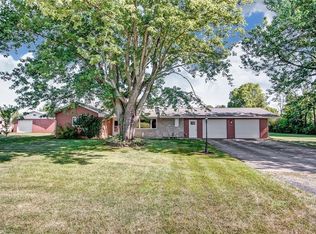Sold for $775,000
$775,000
4400 Grange Hall Rd, Springfield, OH 45504
5beds
6,068sqft
Single Family Residence
Built in 1989
12.39 Acres Lot
$794,900 Zestimate®
$128/sqft
$3,071 Estimated rent
Home value
$794,900
$588,000 - $1.08M
$3,071/mo
Zestimate® history
Loading...
Owner options
Explore your selling options
What's special
Welcome to your private oasis in Springfield Township, nestled on 12 expansive acres. Beyond the gated entrance, a freshly sealed blacktop drive leads to a Southern-style front porch, setting the stage for this grand residence.
Inside, sunlight fills the two-story entry, inviting exploration of over 5000 sq ft of living space. The main level boasts a formal dining room perfect for hosting, flowing seamlessly into a warm kitchen equipped with a wall oven, range, and casual eat-in area framed by picturesque windows overlooking the backyard wildlife.
A spacious family room anchors the home with a brick gas fireplace, ideal for cozy gatherings. For quieter moments, retreat to one of two living rooms on the main level. Convenience is key with a first-floor laundry, pantry, and a bedroom with a full bath nearby.
Upstairs, a custom-made banister guides you to four additional bedrooms, including an owner's suite featuring a fireplace, walk-in closet, soaking tub, and private shower. A versatile solarium offers space for an office, workout area, or serene sunset views. The remaining bedrooms share a large bathroom with double sinks and a private water closet.
Outside, a newly painted back deck wraps around, enhancing summer enjoyment and providing ample space for outdoor entertaining. The vast property extends into wooded areas with paths, perfect for exploration and enjoying nature.
With its blend of privacy, spaciousness, and thoughtful design, this home offers a serene retreat while remaining conveniently accessible. Truly a haven for those seeking comfort and tranquility in Springfield Township
Zillow last checked: 8 hours ago
Listing updated: November 04, 2024 at 06:10pm
Listed by:
Erin Riffle (937)530-4904,
Keller Williams Community Part
Bought with:
Curtis Mumma, 2002009247
Mumma Realty
Source: DABR MLS,MLS#: 916290 Originating MLS: Dayton Area Board of REALTORS
Originating MLS: Dayton Area Board of REALTORS
Facts & features
Interior
Bedrooms & bathrooms
- Bedrooms: 5
- Bathrooms: 4
- Full bathrooms: 4
- Main level bathrooms: 2
Primary bedroom
- Level: Second
- Dimensions: 19 x 17
Bedroom
- Level: Main
- Dimensions: 16 x 12
Bedroom
- Level: Second
- Dimensions: 16 x 12
Bedroom
- Level: Second
- Dimensions: 14 x 12
Bedroom
- Level: Second
- Dimensions: 15 x 11
Breakfast room nook
- Level: Main
- Dimensions: 13 x 13
Dining room
- Level: Main
- Dimensions: 14 x 14
Entry foyer
- Level: Main
- Dimensions: 7 x 4
Family room
- Level: Main
- Dimensions: 22 x 13
Great room
- Level: Main
- Dimensions: 17 x 18
Kitchen
- Level: Main
- Dimensions: 22 x 12
Living room
- Level: Main
- Dimensions: 16 x 12
Office
- Level: Second
- Dimensions: 13 x 13
Utility room
- Level: Main
- Dimensions: 8 x 9
Heating
- Forced Air, Natural Gas
Cooling
- Central Air
Appliances
- Included: Built-In Oven, Dryer, Dishwasher, Disposal, Microwave, Range, Refrigerator, Washer, Electric Water Heater
Features
- Ceiling Fan(s), Kitchen Island, Walk-In Closet(s)
- Basement: Full,Unfinished
- Number of fireplaces: 2
- Fireplace features: Two, Gas
Interior area
- Total structure area: 6,068
- Total interior livable area: 6,068 sqft
Property
Parking
- Total spaces: 4
- Parking features: Attached, Four or more Spaces, Garage, Garage Door Opener, Storage
- Attached garage spaces: 4
Features
- Levels: Two
- Stories: 2
- Patio & porch: Deck, Patio, Porch
- Exterior features: Deck, Porch, Patio, Storage
Lot
- Size: 12.39 Acres
- Dimensions: 757 x 685
Details
- Additional structures: Shed(s)
- Parcel number: 3000600023300004
- Zoning: Residential
- Zoning description: Residential
Construction
Type & style
- Home type: SingleFamily
- Property subtype: Single Family Residence
Materials
- Vinyl Siding
Condition
- Year built: 1989
Utilities & green energy
- Electric: 220 Volts in Garage
- Sewer: Septic Tank
- Water: Well
- Utilities for property: Natural Gas Available, Septic Available, Water Available
Community & neighborhood
Community
- Community features: Trails/Paths
Location
- Region: Springfield
- Subdivision: Mrs
Other
Other facts
- Listing terms: Conventional,FHA,VA Loan
Price history
| Date | Event | Price |
|---|---|---|
| 11/4/2024 | Sold | $775,000-8.8%$128/sqft |
Source: | ||
| 10/16/2024 | Pending sale | $849,999$140/sqft |
Source: DABR MLS #916290 Report a problem | ||
| 10/8/2024 | Price change | $849,999-4.5%$140/sqft |
Source: DABR MLS #916290 Report a problem | ||
| 10/5/2024 | Pending sale | $890,000$147/sqft |
Source: DABR MLS #916290 Report a problem | ||
| 7/25/2024 | Listed for sale | $890,000$147/sqft |
Source: DABR MLS #916290 Report a problem | ||
Public tax history
| Year | Property taxes | Tax assessment |
|---|---|---|
| 2024 | $10,010 +9.8% | $209,050 |
| 2023 | $9,117 +0.6% | $209,050 |
| 2022 | $9,063 +16.7% | $209,050 +28.9% |
Find assessor info on the county website
Neighborhood: 45504
Nearby schools
GreatSchools rating
- 6/10Possum Elementary SchoolGrades: PK-6Distance: 7.3 mi
- 8/10Shawnee High SchoolGrades: 7-12Distance: 7.2 mi
Schools provided by the listing agent
- District: Clark-Shawnee
Source: DABR MLS. This data may not be complete. We recommend contacting the local school district to confirm school assignments for this home.
Get pre-qualified for a loan
At Zillow Home Loans, we can pre-qualify you in as little as 5 minutes with no impact to your credit score.An equal housing lender. NMLS #10287.
Sell for more on Zillow
Get a Zillow Showcase℠ listing at no additional cost and you could sell for .
$794,900
2% more+$15,898
With Zillow Showcase(estimated)$810,798

