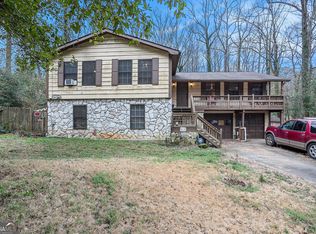Closed
$207,500
4400 Glenhaven Dr, Decatur, GA 30035
4beds
2,902sqft
Single Family Residence
Built in 1962
1.2 Acres Lot
$257,900 Zestimate®
$72/sqft
$3,016 Estimated rent
Home value
$257,900
$199,000 - $322,000
$3,016/mo
Zestimate® history
Loading...
Owner options
Explore your selling options
What's special
Introducing 4400 Glen Haven Drive, a one-of-a-kind property nestled in Glen Haven. This huge, 4-sided brick home could be your next urban oasis. Step outside into the backyard to what once was an entertainer's dream. An in-ground swimming pool awaits. Tiered decks overlook the pool. A detached multi-room workshop and pool house complete the backyard. You won't find a larger house for the price. It is like another entire house in the basement! Well-appointed bedrooms offer versatility and flexibility for family, guests, or a home office. Conveniently located in Decatur, this home provides easy access to major highways and transportation, commuting to downtown Atlanta. Don't miss the opportunity to make this home your new address!
Zillow last checked: 8 hours ago
Listing updated: August 28, 2025 at 12:40pm
Listed by:
Southern REO 770-642-9494,
Southern REO Associates, LLC
Bought with:
Janesse McCrary, 384072
Keller Williams Realty
Source: GAMLS,MLS#: 10163478
Facts & features
Interior
Bedrooms & bathrooms
- Bedrooms: 4
- Bathrooms: 3
- Full bathrooms: 3
- Main level bathrooms: 2
- Main level bedrooms: 3
Heating
- Forced Air
Cooling
- Central Air
Appliances
- Included: Double Oven
- Laundry: Other
Features
- Other, In-Law Floorplan, Master On Main Level
- Flooring: Other
- Basement: Bath Finished,Daylight,Interior Entry,Exterior Entry,Finished
- Number of fireplaces: 2
- Fireplace features: Family Room
- Common walls with other units/homes: No Common Walls
Interior area
- Total structure area: 2,902
- Total interior livable area: 2,902 sqft
- Finished area above ground: 2,902
- Finished area below ground: 0
Property
Parking
- Total spaces: 2
- Parking features: Assigned, Attached, Carport
- Has carport: Yes
Features
- Levels: One
- Stories: 1
- Patio & porch: Deck
- Has private pool: Yes
- Pool features: In Ground
- Fencing: Fenced
- Waterfront features: No Dock Or Boathouse
- Body of water: None
Lot
- Size: 1.20 Acres
- Features: Private, Sloped
Details
- Additional structures: Outbuilding, Workshop
- Parcel number: 15 191 06 041
- Special conditions: As Is,No Disclosure
Construction
Type & style
- Home type: SingleFamily
- Architectural style: Brick 4 Side,Ranch,Traditional
- Property subtype: Single Family Residence
Materials
- Brick
- Foundation: Slab
- Roof: Composition
Condition
- Resale
- New construction: No
- Year built: 1962
Utilities & green energy
- Sewer: Public Sewer
- Water: Public
- Utilities for property: Electricity Available
Community & neighborhood
Community
- Community features: None
Location
- Region: Decatur
- Subdivision: Glen Haven
HOA & financial
HOA
- Has HOA: No
- Services included: None
Other
Other facts
- Listing agreement: Exclusive Agency
Price history
| Date | Event | Price |
|---|---|---|
| 8/31/2023 | Sold | $207,500+3.8%$72/sqft |
Source: | ||
| 8/3/2023 | Pending sale | $199,900$69/sqft |
Source: | ||
| 7/28/2023 | Listed for sale | $199,900$69/sqft |
Source: | ||
| 6/29/2023 | Pending sale | $199,900$69/sqft |
Source: | ||
| 5/25/2023 | Listed for sale | $199,900+21.5%$69/sqft |
Source: | ||
Public tax history
| Year | Property taxes | Tax assessment |
|---|---|---|
| 2025 | -- | $61,760 -16.5% |
| 2024 | $3,798 +12.1% | $73,920 +12.3% |
| 2023 | $3,387 -5.4% | $65,800 -39.7% |
Find assessor info on the county website
Neighborhood: 30035
Nearby schools
GreatSchools rating
- 7/10Rowland Elementary SchoolGrades: PK-5Distance: 1.3 mi
- 5/10Mary Mcleod Bethune Middle SchoolGrades: 6-8Distance: 0.7 mi
- 3/10Towers High SchoolGrades: 9-12Distance: 1.6 mi
Schools provided by the listing agent
- Elementary: Rowland
- Middle: Mary Mcleod Bethune
- High: Towers
Source: GAMLS. This data may not be complete. We recommend contacting the local school district to confirm school assignments for this home.
Get a cash offer in 3 minutes
Find out how much your home could sell for in as little as 3 minutes with a no-obligation cash offer.
Estimated market value
$257,900
