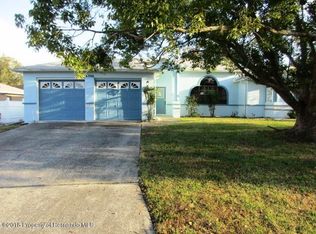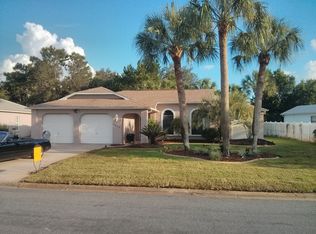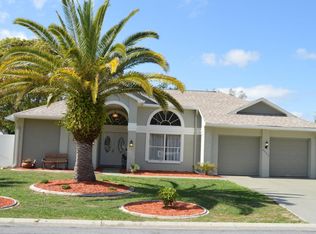BEST DEAL in Regency Oaks...the Real Estate Fairy saw this old home, neglected, droopy and sad and with her magic wand went "pouf" and turned it into the most amazing home. EVERYTHING IS NEW!!!!floors, walls, kitchen appliances, bathrooms, AC unit. New tile, laminate, carpets, fixtures, blinds, countertops,windows,pvc fence all around, new sod, plants and shrubs.New exterior paint, rejuvenated pool and deck.Seeing the "before" and "after" is mouth dropping.Spacious living room with fire place and beams, family room, three bedrooms, two bath rooms,VERY attractively shaped pool with waterfall and terrace...and look at the price tag! GREAT!
This property is off market, which means it's not currently listed for sale or rent on Zillow. This may be different from what's available on other websites or public sources.


