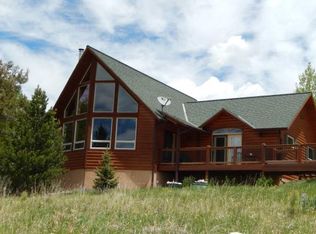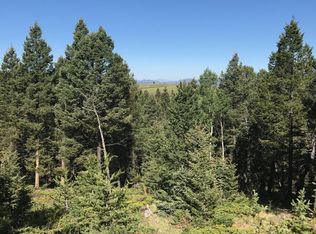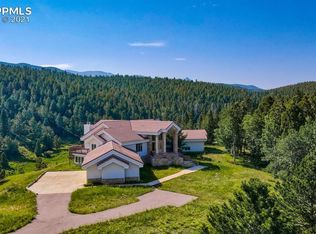This majestic mountain property is located in a prestigious gated community. Elk Valley Estate homes are highly sought after for the beauty of the land that surrounds each home. This 35-acre lot not only includes 2 acres for the home and personal space, but plenty of acreage to support local nature preserve, elk migration route, a small stream, and abundant wildlife. What an amazing opportunity to own a home in this pristine location surrounded by mature aspens and pines. This custom home was built using the finest materials and craftmanship. The kitchen is equipped with stainless Jen-Air appliances, granite & butcher block counters, with custom rustic hickory cabinets, 3 bowl farm sink and 3-stool bar seating allows for entertaining family and friends. The open great room has an oversized stacked stone fireplace with T&G cedar panels and views that are simply stunning! The main floor master is on one side of the house that consists of a large room, 5 piece ensuite with large soaker tub. The style has been kept as rustic cabin vibe with overall mountain lodge feel. The large balcony off the master is perfect for those early morning coffee breaks or evening wine moments, while taking in the views and serenity of the giant Aspens. The custom spiral staircase leads up to an oversized loft or office space, again with views from every window. The main level is also home to a mud/laundry space w/ Samsung washer /dryers with easy access to main living space. On the other side of main level are 2 additional bedrooms and bath. The lower level is equipped with a full kitchen w/ stove, oven, sink, and refrigerator and a extra large family gathering space and an additional laundry room with Maytag washer/dryer. 2 more bedrooms + office and beautifully furnished bath. This home has 2 wood fireplaces and in-floor radiant heat w/7 zones. The exterior boasts D-log siding and a 40 year architectural shingle roof. 4 garages w/plenty of spaces for toys & cars. Zoned for 3 horses.
This property is off market, which means it's not currently listed for sale or rent on Zillow. This may be different from what's available on other websites or public sources.



