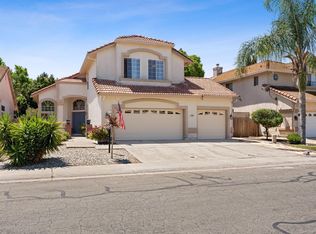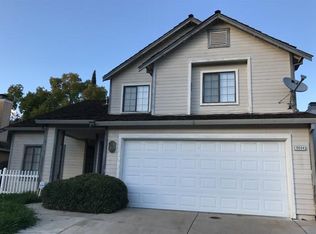Closed
$590,000
4400 Cornfield Way, Elk Grove, CA 95758
4beds
1,881sqft
Single Family Residence
Built in 1990
5,601.82 Square Feet Lot
$581,700 Zestimate®
$314/sqft
$2,893 Estimated rent
Home value
$581,700
$547,000 - $622,000
$2,893/mo
Zestimate® history
Loading...
Owner options
Explore your selling options
What's special
Welcome home to 4400 Cornfield Way, Elk Grove - a charming residence nestled in the heart of Elk Grove's west side community near I-5. This beautiful single-family home offers a perfect blend of comfort & functionality. Boasting a Mediterranean style exterior & thoughtfully designed interior, this property is a true gem. As you step inside, you are greeted by an inviting floorplan filled with natural light streaming through large windows, illuminating the spacious living areas. The open floor plan seamlessly connects the living room, dining area, and kitchen, creating an ideal space for both relaxing and entertaining guests. The well-appointed kitchen is features ample cabinetry for storage & a convenient breakfast bar. Whether you're preparing a quick meal for yourself or hosting dinner parties, this kitchen is sure to inspire your culinary creativity. Step outside to your backyard that is spacious and inviting for summer BBq's and gardening. After entertaining friends & Family, retreat to the generously sized bedrooms to relax & unwind. Conveniently located in a desirable neighborhood near highly ranked schools, this home offers easy access to shopping, restaurants, parks, & major commuting routes. Make this your home today!
Zillow last checked: 8 hours ago
Listing updated: April 24, 2024 at 04:37pm
Listed by:
Leslie Stirewalt DRE #01884394 916-548-8629,
KW Sac Metro
Bought with:
Leslie Stirewalt, DRE #01884394
KW Sac Metro
Source: MetroList Services of CA,MLS#: 224025550Originating MLS: MetroList Services, Inc.
Facts & features
Interior
Bedrooms & bathrooms
- Bedrooms: 4
- Bathrooms: 2
- Full bathrooms: 2
Primary bedroom
- Features: Walk-In Closet
Primary bathroom
- Features: Shower Stall(s), Double Vanity, Tile, Walk-In Closet(s)
Dining room
- Features: Bar, Space in Kitchen, Formal Area
Kitchen
- Features: Island w/Sink, Kitchen/Family Combo, Tile Counters
Heating
- Central
Cooling
- Ceiling Fan(s), Central Air, Whole House Fan
Appliances
- Included: Free-Standing Gas Range, Gas Cooktop, Range Hood, Dishwasher, Disposal
- Laundry: Laundry Room, Cabinets, Gas Dryer Hookup, Hookups Only
Features
- Flooring: Laminate, Tile
- Number of fireplaces: 1
- Fireplace features: Brick, Raised Hearth, Family Room, Gas Starter
Interior area
- Total interior livable area: 1,881 sqft
Property
Parking
- Total spaces: 3
- Parking features: Attached, Driveway
- Attached garage spaces: 3
- Has uncovered spaces: Yes
Features
- Stories: 1
- Fencing: Back Yard,Wood
Lot
- Size: 5,601 sqft
- Features: Auto Sprinkler F&R
Details
- Parcel number: 11909500330000
- Zoning description: RD-5
- Special conditions: Standard
Construction
Type & style
- Home type: SingleFamily
- Architectural style: Contemporary
- Property subtype: Single Family Residence
Materials
- Stucco, Frame
- Foundation: Slab
- Roof: Tile
Condition
- Year built: 1990
Utilities & green energy
- Sewer: Sewer in Street, In & Connected
- Water: Meter on Site, Public
- Utilities for property: Public
Community & neighborhood
Location
- Region: Elk Grove
Other
Other facts
- Road surface type: Asphalt, Paved
Price history
| Date | Event | Price |
|---|---|---|
| 4/24/2024 | Sold | $590,000+0%$314/sqft |
Source: MetroList Services of CA #224025550 | ||
| 4/10/2024 | Pending sale | $589,888$314/sqft |
Source: MetroList Services of CA #224025550 | ||
| 3/28/2024 | Listed for sale | $589,888+43.9%$314/sqft |
Source: MetroList Services of CA #224025550 | ||
| 11/30/2022 | Listing removed | -- |
Source: Zillow Rental Manager | ||
| 11/14/2022 | Listed for rent | $2,650$1/sqft |
Source: Zillow Rental Manager | ||
Public tax history
| Year | Property taxes | Tax assessment |
|---|---|---|
| 2025 | -- | $601,800 +11.7% |
| 2024 | $6,670 +10.6% | $538,528 +2% |
| 2023 | $6,031 +1.7% | $527,969 +2% |
Find assessor info on the county website
Neighborhood: 95758
Nearby schools
GreatSchools rating
- 6/10Marion Mix ElementaryGrades: K-6Distance: 0.4 mi
- 4/10Harriet G. Eddy Middle SchoolGrades: 7-8Distance: 2.2 mi
- 7/10Laguna Creek High SchoolGrades: 9-12Distance: 1.4 mi
Get a cash offer in 3 minutes
Find out how much your home could sell for in as little as 3 minutes with a no-obligation cash offer.
Estimated market value
$581,700
Get a cash offer in 3 minutes
Find out how much your home could sell for in as little as 3 minutes with a no-obligation cash offer.
Estimated market value
$581,700

