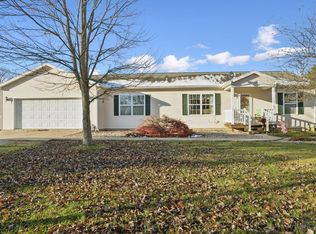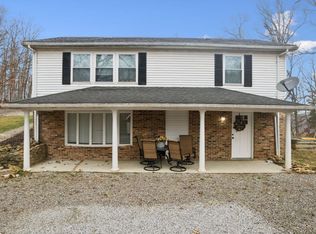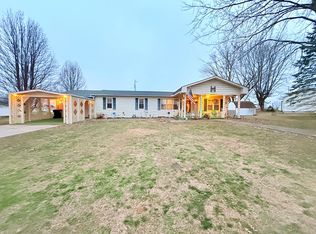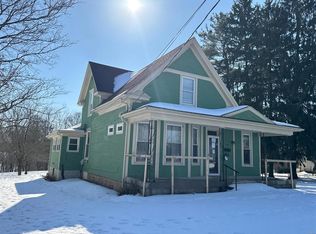Immaculately maintained and completely move-in-ready home! Spacious acre lot featuring beautiful landscaping, an above ground pool & deck, and 3 storage sheds. Cozy living room, open dining and kitchen with plenty of cabinet storage and counterspace. Large 18x13 primary bedroom with adjoining roomy bathroom with a double vanity and a large storage closet. Second full bathroom contains a stand up shower and laundry. Updated, functional, and comfortable! Schedule your tour today!
For sale
$249,900
4400 Chapparal Rd, West Union, OH 45693
3beds
1,456sqft
Est.:
Single Family Residence
Built in 1991
1.03 Acres Lot
$-- Zestimate®
$172/sqft
$-- HOA
What's special
Beautiful landscapingLarge storage closetOpen dining and kitchen
- 101 days |
- 417 |
- 24 |
Zillow last checked: 8 hours ago
Listing updated: November 06, 2025 at 07:47am
Listed by:
Rachel Young 937-725-9334,
MAX Sells Real Estate, LLC 937-544-6290
Source: Cincy MLS,MLS#: 1861135 Originating MLS: Cincinnati Area Multiple Listing Service
Originating MLS: Cincinnati Area Multiple Listing Service

Tour with a local agent
Facts & features
Interior
Bedrooms & bathrooms
- Bedrooms: 3
- Bathrooms: 2
- Full bathrooms: 2
Primary bedroom
- Features: Bath Adjoins
- Level: First
- Area: 234
- Dimensions: 18 x 13
Bedroom 2
- Level: First
- Area: 130
- Dimensions: 10 x 13
Bedroom 3
- Level: First
- Area: 108
- Dimensions: 9 x 12
Bedroom 4
- Area: 0
- Dimensions: 0 x 0
Bedroom 5
- Area: 0
- Dimensions: 0 x 0
Primary bathroom
- Features: Tub w/Shower
Bathroom 1
- Features: Full
- Level: First
Bathroom 2
- Features: Full
- Level: First
Dining room
- Level: First
- Area: 121
- Dimensions: 11 x 11
Family room
- Area: 0
- Dimensions: 0 x 0
Kitchen
- Area: 176
- Dimensions: 16 x 11
Living room
- Area: 208
- Dimensions: 16 x 13
Office
- Area: 0
- Dimensions: 0 x 0
Heating
- Electric
Cooling
- Central Air
Appliances
- Included: Electric Water Heater
Features
- Windows: Vinyl
- Basement: Crawl Space
Interior area
- Total structure area: 1,456
- Total interior livable area: 1,456 sqft
Property
Features
- Levels: One
- Stories: 1
- Patio & porch: Deck
- Has private pool: Yes
- Pool features: Above Ground
Lot
- Size: 1.03 Acres
- Dimensions: 1.033 Acres
- Features: 1 to 4.9 Acres
Details
- Additional structures: Shed(s)
- Parcel number: 1160000003.000
Construction
Type & style
- Home type: SingleFamily
- Architectural style: Ranch
- Property subtype: Single Family Residence
Materials
- Vinyl Siding
- Foundation: Block
- Roof: Metal
Condition
- New construction: No
- Year built: 1991
Utilities & green energy
- Gas: None
- Sewer: Septic Tank
- Water: Public
Community & HOA
HOA
- Has HOA: No
Location
- Region: West Union
Financial & listing details
- Price per square foot: $172/sqft
- Tax assessed value: $95,000
- Annual tax amount: $1,120
- Date on market: 11/6/2025
- Listing terms: No Special Financing,Cash
Estimated market value
Not available
Estimated sales range
Not available
Not available
Price history
Price history
| Date | Event | Price |
|---|---|---|
| 11/6/2025 | Listed for sale | $249,900$172/sqft |
Source: | ||
| 10/17/2025 | Listing removed | $249,900$172/sqft |
Source: | ||
| 7/31/2025 | Price change | $249,900-3.8%$172/sqft |
Source: | ||
| 4/16/2025 | Listed for sale | $259,900$179/sqft |
Source: | ||
| 4/13/2025 | Listing removed | $259,900$179/sqft |
Source: GPABR #152473 Report a problem | ||
Public tax history
Public tax history
| Year | Property taxes | Tax assessment |
|---|---|---|
| 2024 | $1,129 -3.1% | $33,250 |
| 2023 | $1,165 +3.3% | $33,250 |
| 2022 | $1,128 +6.1% | $33,250 +15% |
Find assessor info on the county website
BuyAbility℠ payment
Est. payment
$1,411/mo
Principal & interest
$1151
Property taxes
$173
Home insurance
$87
Climate risks
Neighborhood: 45693
Nearby schools
GreatSchools rating
- 4/10West Union Elementary SchoolGrades: PK-6Distance: 1.3 mi
- 3/10West Union High SchoolGrades: 7-12Distance: 1.3 mi
- Loading
- Loading




