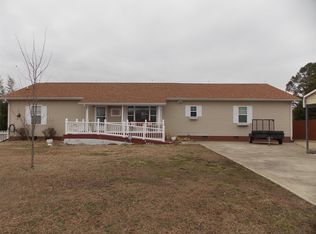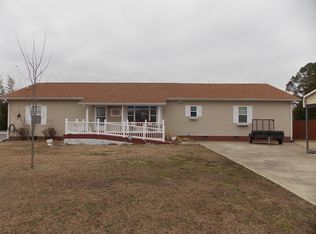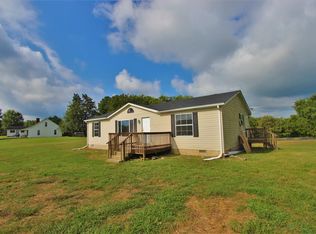Closed
$315,000
4400 Beasleys Bend Rd, Lebanon, TN 37087
3beds
1,596sqft
Single Family Residence, Residential
Built in 1953
5.01 Acres Lot
$-- Zestimate®
$197/sqft
$1,808 Estimated rent
Home value
Not available
Estimated sales range
Not available
$1,808/mo
Zestimate® history
Loading...
Owner options
Explore your selling options
What's special
Welcome to your opportunity to own a slice of the Cumberland Valley countryside! This adorable farmhouse sits on 5 beautiful acres and offers the peaceful country views you've been dreaming of. Relax on the rocking chair porch with a cold drink this summer! The main house features several recent updates, including a new roof within the last year, newer laminate flooring throughout the first floor and a renovated kitchen with butcher block countertops, a large farmhouse sink, stainless steel appliances, white cabinetry with black hardware, and a stylish backsplash. You'll also find touches of original character throughout, like the gas fireplace in the living room and beadboard accents in the kitchen. The primary bedroom boasts a decorative original fireplace for added charm, while a second bedroom and full bath with a granite double vanity complete the main level. Upstairs, there’s a third bedroom with a cozy window reading nook and built-in shelving, plus a bonus space perfect for a home office, playroom, or den. A standout feature of this property is the detached apartment, offering a separate bedroom, full bath, and living area – ideal for guests, extended family, or potential rental income. The land is a true highlight, with cleared space perfect for gardening, animals, or farming, plus mature trees providing shade and privacy in the wooded areas. The 2-car carport, spacious utility room, and generous storage options complete the package. Located just minutes from shopping and convenient access to 231. No HOA or city taxes out here! With vision and a little work, this could be the country retreat you’ve been waiting for. Don’t miss out on this amazing opportunity!
Zillow last checked: 8 hours ago
Listing updated: August 13, 2025 at 04:22pm
Listing Provided by:
Misty Lindsey 615-653-3622,
Elam Real Estate
Bought with:
Mark Cairns, 343036
Epique Realty
Source: RealTracs MLS as distributed by MLS GRID,MLS#: 2866987
Facts & features
Interior
Bedrooms & bathrooms
- Bedrooms: 3
- Bathrooms: 1
- Full bathrooms: 1
- Main level bedrooms: 2
Heating
- Central, Electric
Cooling
- Central Air, Electric
Appliances
- Included: Electric Oven, Cooktop, Dishwasher, Disposal, Microwave
- Laundry: Electric Dryer Hookup, Washer Hookup
Features
- Built-in Features
- Flooring: Carpet, Vinyl
- Basement: None,Crawl Space
- Number of fireplaces: 2
- Fireplace features: Living Room
Interior area
- Total structure area: 1,596
- Total interior livable area: 1,596 sqft
- Finished area above ground: 1,596
Property
Parking
- Total spaces: 2
- Parking features: Attached, Driveway, Gravel
- Carport spaces: 2
- Has uncovered spaces: Yes
Features
- Levels: Two
- Stories: 2
- Patio & porch: Porch, Covered
Lot
- Size: 5.01 Acres
- Features: Cleared, Level, Views, Wooded
- Topography: Cleared,Level,Views,Wooded
Details
- Parcel number: 005 00804 000
- Special conditions: Standard
Construction
Type & style
- Home type: SingleFamily
- Architectural style: Traditional
- Property subtype: Single Family Residence, Residential
Materials
- Vinyl Siding
- Roof: Shingle
Condition
- New construction: No
- Year built: 1953
Utilities & green energy
- Sewer: Septic Tank
- Water: Public
- Utilities for property: Electricity Available, Water Available
Community & neighborhood
Security
- Security features: Smoke Detector(s)
Location
- Region: Lebanon
- Subdivision: Wrye Farm
Price history
| Date | Event | Price |
|---|---|---|
| 8/12/2025 | Sold | $315,000-11.5%$197/sqft |
Source: | ||
| 7/2/2025 | Contingent | $356,000$223/sqft |
Source: | ||
| 6/17/2025 | Listed for sale | $356,000-6.1%$223/sqft |
Source: | ||
| 5/26/2025 | Contingent | $379,000$237/sqft |
Source: | ||
| 5/8/2025 | Listed for sale | $379,000+105%$237/sqft |
Source: | ||
Public tax history
| Year | Property taxes | Tax assessment |
|---|---|---|
| 2024 | $935 | $49,000 |
| 2023 | $935 | $49,000 |
| 2022 | $935 | $49,000 |
Find assessor info on the county website
Neighborhood: 37087
Nearby schools
GreatSchools rating
- 6/10Carroll Oakland Elementary SchoolGrades: PK-8Distance: 5.1 mi
- 7/10Lebanon High SchoolGrades: 9-12Distance: 10.8 mi
Schools provided by the listing agent
- Elementary: Carroll Oakland Elementary
- Middle: Carroll Oakland Elementary
- High: Lebanon High School
Source: RealTracs MLS as distributed by MLS GRID. This data may not be complete. We recommend contacting the local school district to confirm school assignments for this home.
Get pre-qualified for a loan
At Zillow Home Loans, we can pre-qualify you in as little as 5 minutes with no impact to your credit score.An equal housing lender. NMLS #10287.


