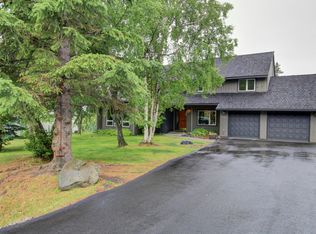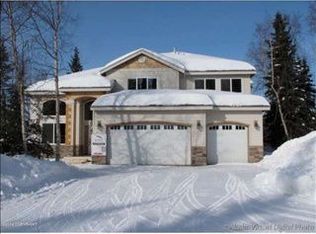Rarely does a 10 acre estate come on the market in Anchorage. Located on the lower hillside with views of the inlet & mountains, this stunning property offers a one-of-a-kind log home designed by architect, Mark Ivy. Built by a renowned log contractor of hand-scribed Engelmann Spruce from Prince George, Canada, the interior features extensive slate & fir wood floors & magnificent stone fireplace. Numerous window walls bring in the light and sunshine from every direction. The gourmet kitchen is meant for cooking and entertaining friends and families with recently refinished butcher block counter top, stainless appliances, multi-burner cooktop, custom glass-fronted two sided cabinets, and counter depth refrigerator. Bedrooms feature brand new carpets with freshly painted interior walls. Practical features of the home include separate mudroom, large laundry, oversized garage with room for workshop and built-in cabinets and fenced dog run. Several of the original outbuildings remain on the property for storage or hobby use. The long, private circular driveway was paved in 2015 and offers superb parking for guests. Easily accessed from lower Rabbit Creek Road, 4-wheel drive is not a necessity.
This property is off market, which means it's not currently listed for sale or rent on Zillow. This may be different from what's available on other websites or public sources.


