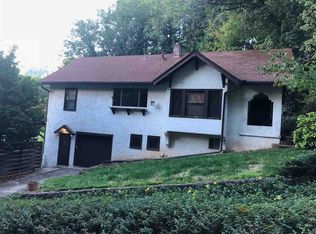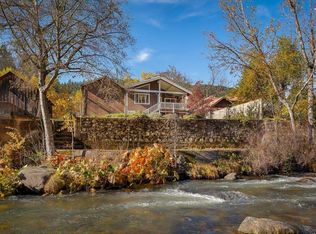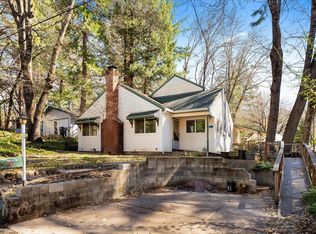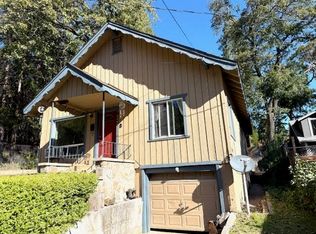this meticulously constructed Dunsmuir residence that exudes both elegance and sophistication. As you enter through the front door, you are welcomed into a spacious and inviting home that boasts a seamless flow throughout.The kitchen features brand-new appliances, complemented by updated wiring in the basement, AIRBNB permit that is turn key, newly remodeled bathroom, new LVP floors, new roof, and fresh paint throughout, ensuring a modern and refreshed living experience. This property offers three bedrooms and two bathrooms, along with a sunroom/den adjacent to the master suite. Additionally, the full basement encompasses a generous 1,000 square feet, which includes a dedicated workshop/office area, while the 400-square-foot garage provides ample space for storage vehicles.Major upgrades include a new central heating and air unit installed in 2014.
For sale
Price cut: $14K (11/21)
$335,000
4400 Allen St, Dunsmuir, CA 96025
2beds
1,362sqft
Est.:
Single Family Residence
Built in 1950
5,227.2 Square Feet Lot
$328,300 Zestimate®
$246/sqft
$-- HOA
What's special
Full basementSpacious and inviting homeUpdated wiringFresh paintBrand-new appliancesTwo bathroomsThree bedrooms
- 187 days |
- 958 |
- 60 |
Zillow last checked: 8 hours ago
Listing updated: December 08, 2025 at 07:28pm
Listed by:
Josiah P McElroy,
Wahlund & Co. Realty Group
Source: SMLS,MLS#: 25-2618
Tour with a local agent
Facts & features
Interior
Bedrooms & bathrooms
- Bedrooms: 2
- Bathrooms: 2
- Full bathrooms: 1
- 1/2 bathrooms: 1
Heating
- Forced Air
Cooling
- Has cooling: Yes
Features
- High Speed Internet
- Flooring: Laminate
- Windows: Window Coverings
- Has basement: No
Interior area
- Total structure area: 1,362
- Total interior livable area: 1,362 sqft
Property
Parking
- Parking features: Off Street
Features
- Levels: Two
- Has view: Yes
- View description: Panoramic
Lot
- Size: 5,227.2 Square Feet
- Features: City Lot, Other
Details
- Parcel number: 058252040
Construction
Type & style
- Home type: SingleFamily
- Architectural style: Craftsman
- Property subtype: Single Family Residence
Materials
- Stone, Stucco
- Foundation: Concrete Perimeter
- Roof: Composition
Condition
- Year built: 1950
Utilities & green energy
- Electric: Public
- Sewer: Sewer, Public Sewer
- Water: Public
Community & HOA
HOA
- Has HOA: No
Location
- Region: Dunsmuir
Financial & listing details
- Price per square foot: $246/sqft
- Tax assessed value: $292,254
- Annual tax amount: $3,093
- Date on market: 12/9/2025
- Listing terms: Cash,FHA/VA,USDA Loan
- Ownership: Seller
- Electric utility on property: Yes
- Road surface type: Asphalt
Estimated market value
$328,300
$312,000 - $345,000
$1,717/mo
Price history
Price history
| Date | Event | Price |
|---|---|---|
| 11/21/2025 | Price change | $335,000-4%$246/sqft |
Source: | ||
| 7/28/2025 | Price change | $349,000-4.4%$256/sqft |
Source: | ||
| 6/11/2025 | Listed for sale | $365,000$268/sqft |
Source: | ||
| 6/7/2025 | Pending sale | $365,000$268/sqft |
Source: | ||
| 6/6/2025 | Listed for sale | $365,000$268/sqft |
Source: | ||
Public tax history
Public tax history
| Year | Property taxes | Tax assessment |
|---|---|---|
| 2025 | $3,093 +1.7% | $292,254 +2% |
| 2024 | $3,040 +1.9% | $286,525 +2% |
| 2023 | $2,982 +1.9% | $280,908 +2% |
Find assessor info on the county website
BuyAbility℠ payment
Est. payment
$2,019/mo
Principal & interest
$1609
Property taxes
$293
Home insurance
$117
Climate risks
Neighborhood: 96025
Nearby schools
GreatSchools rating
- NADunsmuir Elementary SchoolGrades: K-8Distance: 1.6 mi
- 3/10Dunsmuir High SchoolGrades: 9-12Distance: 0.4 mi
- Loading
- Loading




