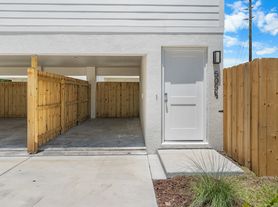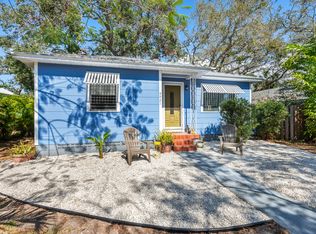Welcome to this charming 3-bedroom, 1-bathroom home located in a quiet and peaceful neighborhood close to everything you need, and right in between St. Pete Beach and Downtown St. Pete. This home offers a perfect blend of comfort and convenience, featuring a modern kitchen, dining room/breakfast nook, in-unit laundry with a brand new all-in-one washer/dryer unit, spacious detached garage with room for one car and tons of storage (or a workshop!), and a fully fenced backyard with a covered patio ideal for pets or outdoor entertaining.
Inside, you'll find bright and open living spaces with plenty of natural light and a functional layout that makes the home feel spacious and inviting. The updated kitchen and large bedrooms make it easy to settle in, whether you're relaxing at home or hosting friends.
Enjoy the best of St. Pete living with easy access to downtown (via the SunRunner bus), local coffee shops, breweries, shops, and the beaches, all just minutes away. This home is conveniently located, accepts pets, and has unique characteristics that add charm and modern style, all while being located in a growing neighborhood and city. Whether you're a family or friends, this house is welcoming and ready for you!
**Note-- There is an attached separate unit in between this unit and the detached garage which is rented out to separate tenants. This unit has a separate entrance, separate patio with privacy fence/screen in between, separate laundry, separate parking (on the side street), and a well-insulated wall in between the units for noise retention. These tenants do not have access to the garage.
-Utilities: internet, water, trash, electric, gas are already set up in owner's name - tenants will be charged monthly for their share of utilities.
-Mowing/Trimming: Tenants are responsible for landscaping; mower/trimmer will be provided
-Minimum lease term 6 months, maximum 12 months
-60 day lease termination notice
-Parking: one spot in garage, plenty of street parking otherwise
-Laundry: there is a brand new all-in-one washer and dryer unit already installed in the unit for you - it washer and dries with the click of a button!
-Tours will be self-tours with entrance via a one time access code
-Note, all the junk in the garage will be gone soon. Also, a dishwasher has been installed in the kitchen since the pictures were taken for this listing.
House for rent
Accepts Zillow applications
$2,300/mo
4400 2nd Ave S, Saint Petersburg, FL 33711
3beds
1,100sqft
Price may not include required fees and charges.
Single family residence
Available now
Cats, dogs OK
Central air
In unit laundry
Detached parking
Forced air
What's special
Spacious detached garageLarge bedroomsFunctional layoutIn-unit laundryModern kitchenNatural lightCovered patio
- 18 days |
- -- |
- -- |
Travel times
Facts & features
Interior
Bedrooms & bathrooms
- Bedrooms: 3
- Bathrooms: 1
- Full bathrooms: 1
Heating
- Forced Air
Cooling
- Central Air
Appliances
- Included: Dishwasher, Dryer, Freezer, Microwave, Oven, Refrigerator, Washer
- Laundry: In Unit
Features
- Flooring: Hardwood
Interior area
- Total interior livable area: 1,100 sqft
Video & virtual tour
Property
Parking
- Parking features: Detached, Off Street
- Details: Contact manager
Features
- Patio & porch: Patio
- Exterior features: Firepit, Heating system: Forced Air
Details
- Parcel number: 213116352440230010
Construction
Type & style
- Home type: SingleFamily
- Property subtype: Single Family Residence
Community & HOA
Location
- Region: Saint Petersburg
Financial & listing details
- Lease term: 6 Month
Price history
| Date | Event | Price |
|---|---|---|
| 10/17/2025 | Price change | $2,300-4.2%$2/sqft |
Source: Zillow Rentals | ||
| 10/12/2025 | Price change | $2,400-4%$2/sqft |
Source: Zillow Rentals | ||
| 10/8/2025 | Price change | $2,500-7.4%$2/sqft |
Source: Zillow Rentals | ||
| 10/4/2025 | Listed for rent | $2,700$2/sqft |
Source: Zillow Rentals | ||
| 9/8/2025 | Sold | $385,000+2.7%$350/sqft |
Source: | ||

