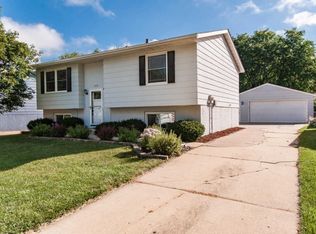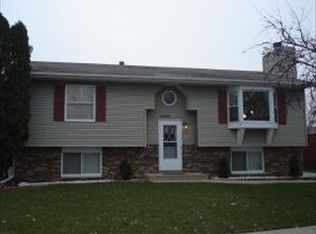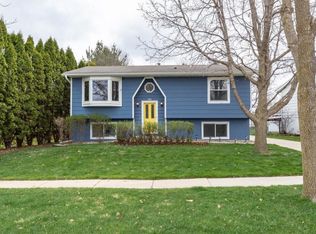This home has been meticulously maintained. Clean and move in ready. You will enjoy the 3 bedrooms on the main floor, the laminate flooring in kitchen & dining room,french doors, a very spacious basement family room that can be used as 2 living spaces. Steel siding, fenced yard, lots of storage, washer/dryer stay. Near parks,shopping and easy access to Hwy 52., Directions Hwy 52 North, East on 41st Street NE, North on 18th Ave NW, West on 43rd Street NW, North on 19th Ave NW.
This property is off market, which means it's not currently listed for sale or rent on Zillow. This may be different from what's available on other websites or public sources.


