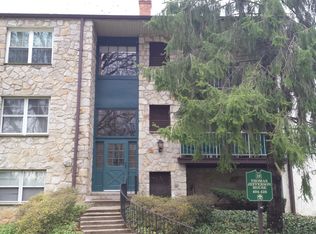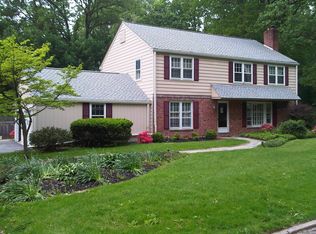Spacious, lovingly maintained 5 bedroom 2 1/2 bath colonial on a highly desired street in the award winning Tredyffrin-Easttown School District! This home boasts beautiful hardwood floors through out the first and second levels, a first floor laundry and huge family room addition. The eat-in kitchen opens to a beautiful sun-drenched family room with wall to wall windows, and a vaulted ceiling with exposed wood beams. From the family room, take in the view of the secluded back yard with beautiful mature landscape, and over-sized deck perfect for outdoor entertaining. A lovely large dining room flows seamlessly from the kitchen and into a generously sized living room with wood burning fireplace. The attached garage enters into a freshly painted den or possible mud room. The master bedroom suite has a huge walk-in closet and full bath with shower. 4 additional generously sized bedrooms and hall bath complete the second floor. The roof and chimney liner are under warranty . The driveway was repaved this spring. All this within walking distance to the Strafford Train Station for an easy commute to Philadelphia or Wilmington. Minutes to Whole foods and all the shopping and dining both Wayne and King of Prussia have to offer! Make your appointment to see this wonderful home today! 2018-12-27
This property is off market, which means it's not currently listed for sale or rent on Zillow. This may be different from what's available on other websites or public sources.

