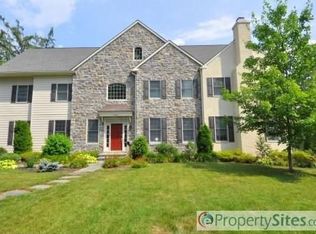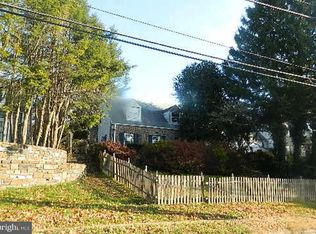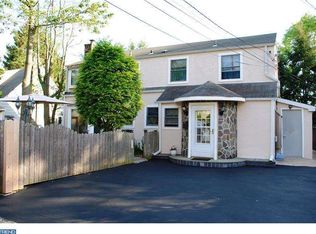This beautifully-renovated stone Colonial in one of Wynnewood~s most coveted neighborhoods will instantly win your heart and feel like home. Set on a lovely tranquil street and surrounded by lush grounds, the distinctive Main Line jewel features an attached 2-car garage, 4 bedrooms, 3.5 baths, and gracious living spaces for hosting family & friends. Move-in ready with plenty of upgrades, 440 Witley enjoys a harmonious blend of classic charm mingled with the modern luxuries & amenities a discerning buyer desires. Tasteful finishes abound, as do many recent improvements include an incredible new master spa bath & walk-in closet, new mudroom with heated floor, new 2nd floor laundry room, updated lighting & d~cor throughout, plus a new hot water heater. Not to be outdone, the incredible newly-finished outdoor living space with a bluestone patio & retaining wall, BBQ & outdoor fireplace has been enhanced with upgraded lighting for just the right ambience. Inside, a gracious center hall entry welcomes you. Through wide airy openings sits a large living room with a showstopper wood-burning fireplace & elegant dining room with wainscoting affording an easy flow for guests. Hardwood floors extend into the spacious eat-in gourmet kitchen where the chef & family will love spending time, appointed with generous custom wood cabinetry, granite countertops & island with seating, and stainless steel appliances including a new dishwasher & 200+ dual-zone wine fridge. The light-filled sunroom with skylights & tile floors provides a perfect place to relax. Both the kitchen & sunroom access the spacious patio, overlooking the manicured yard. Completing the main level is a convenient mudroom & powder room. The highlight of the 2nd level is the divine master retreat, with 2 closets (one a new walk-in) and luxurious new en-suite bath with heated floors, double sinks, a claw-foot tub & glass-enclosed shower. There are 2 more sunny bedrooms with deep closets that share a Jack & Jill bath, plus the laundry room. The 3rd floor is set up for an au-pair, in-law suite, and/or additional bedroom & bath, with tons of storage space. The finished basement with its striking stone wood-burning fireplace is great as a rec room, kids~ playroom, or hangout for the teens. It gets even better, with a prime location in the award-winning Merion School District, near all amenities like Giant, Whole Foods, Trader Joe~s, downtown Ardmore, Narberth & Philadelphia. 2019-11-19
This property is off market, which means it's not currently listed for sale or rent on Zillow. This may be different from what's available on other websites or public sources.


